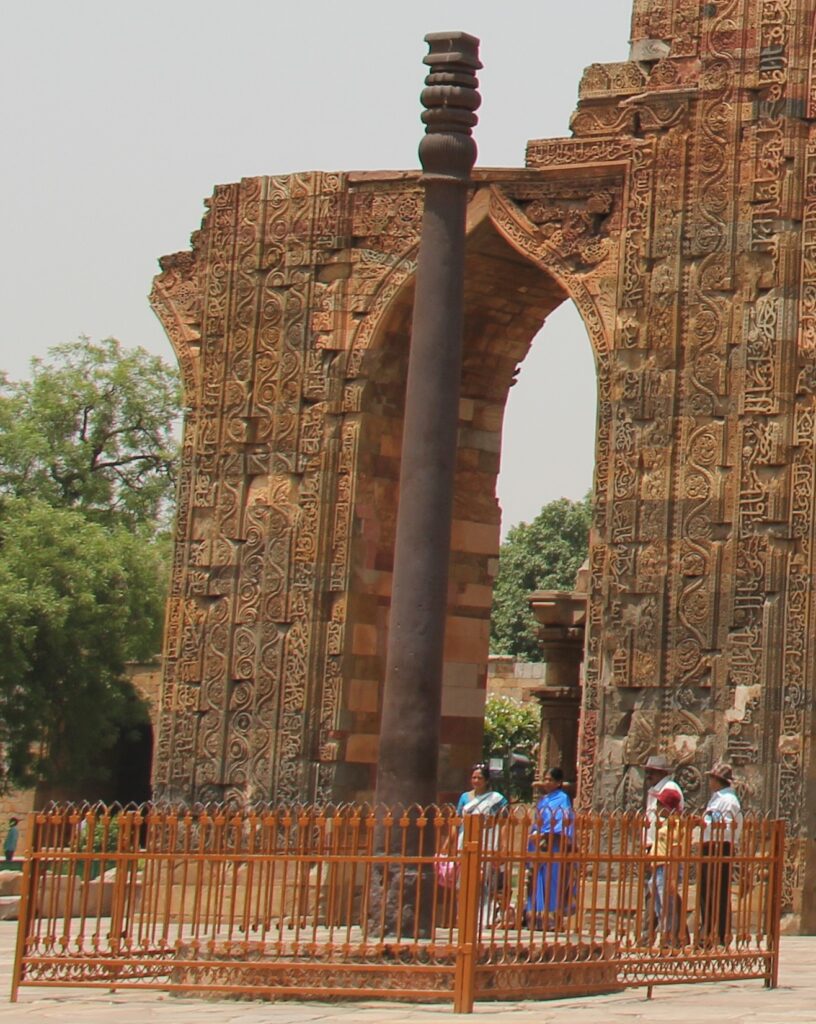Delhi, India’s capital city and a union territory, is a massive metropolitan area in the country’s north. The city of Delhi actually consists of two parts: Old Delhi, a neighborhood dating to the 1600s is where the imposing Mughal-era Red Fort, the sprawling Jama Masjid mosque, and the vibrant Chandni Chowk bazaar are located. New Delhi built around 1931 by the British, is the nation’s modern capital and seat of government.
Delhi is one of the most populous regions in the world with a population of nearly 20 million people. There is a lot to see in Delhi and it is also known for its excellent and diverse cuisine which includes delicacies from every corner of India. Delhi is also a shopper’s paradise with numerous bazaars and markets, including Chandni Chowk, the country’s most famous commercial area.
You will need at 4-5 days to see all the attractions mentioned on this page, depending on how long you want to explore each site. The traffic in Delhi can be a major headache when traveling from one site to another. We visited Delhi a few times over the years to cover the sites mentioned on this page.
- Jantar Mantar Observatory
- Red Fort
- Chandni Chowk Market
- Jama Masjid
- Purana Qila
- Akshardham
- India Gate
- Parliament Building
- Lodi Garden
- Birla mandir
- Lotus Temple
- Humayun’s Tomb
- Qutub Minar
Jantar Mantar Observatory – Jantar Mantar translates to “instruments for measuring the harmony of the heavens”. Maharaja Jai Singh of Jaipur built 5 Jantar Mantars between 1724-1730 in Varanasi, Ujjain, Mathura, Delhi, and Jaipur. Each observatory was constructed to correct the defect in the previous one, with the one in Jaipur being the most accurate. In 2010, the Jantar Mantar in Jaipur was designated as a UNESCO World Heritage Site.
The Delhi observatory, was constructed in 1724. The primary purpose of this instrument was to compile astronomical data and predict the times and the movement of the sun, moon, and planets. These instruments are massive, precision-crafted structures made of stone and marble. Below are pictures of some of the instruments (or yantra) and their functions.
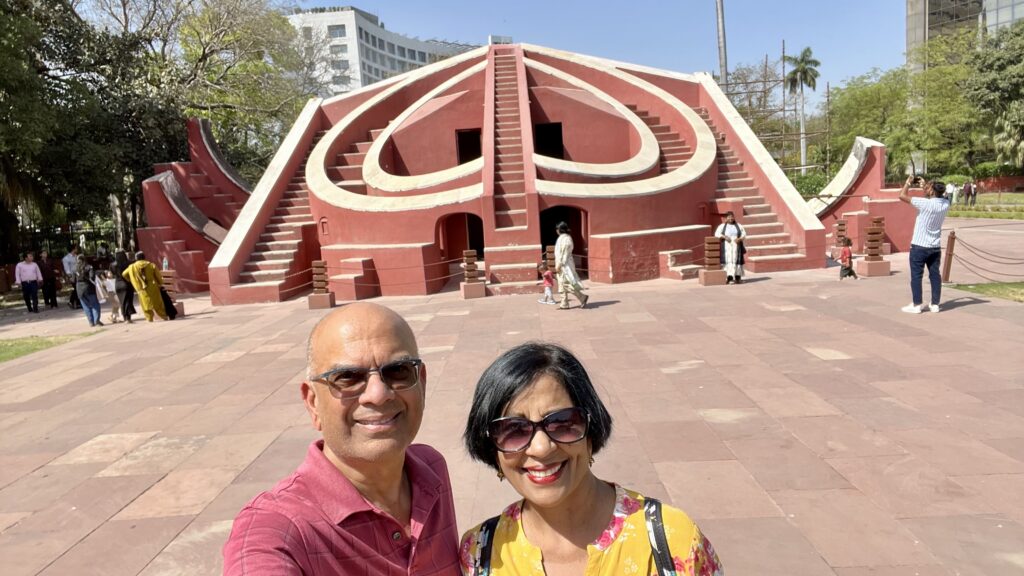
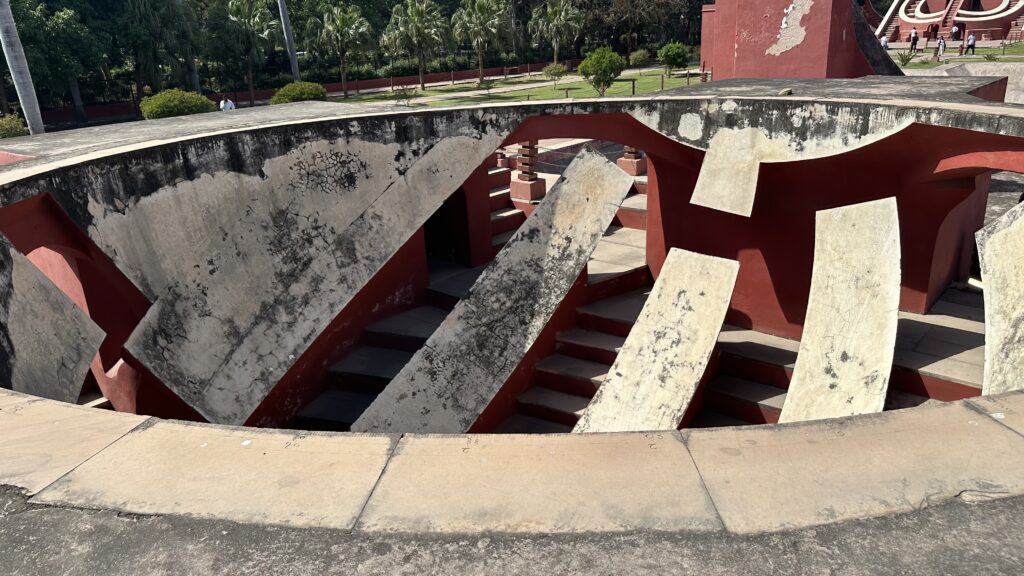
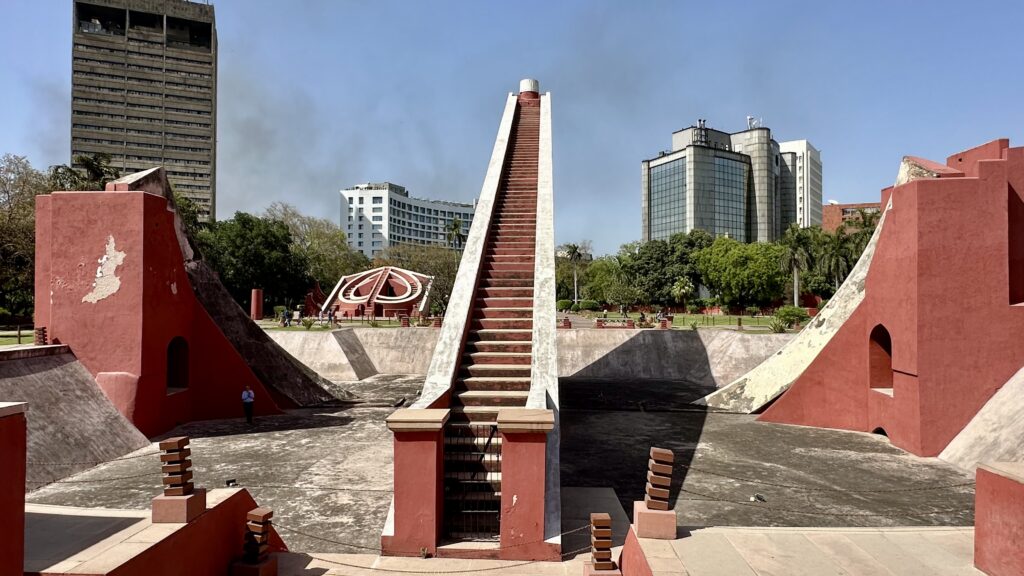
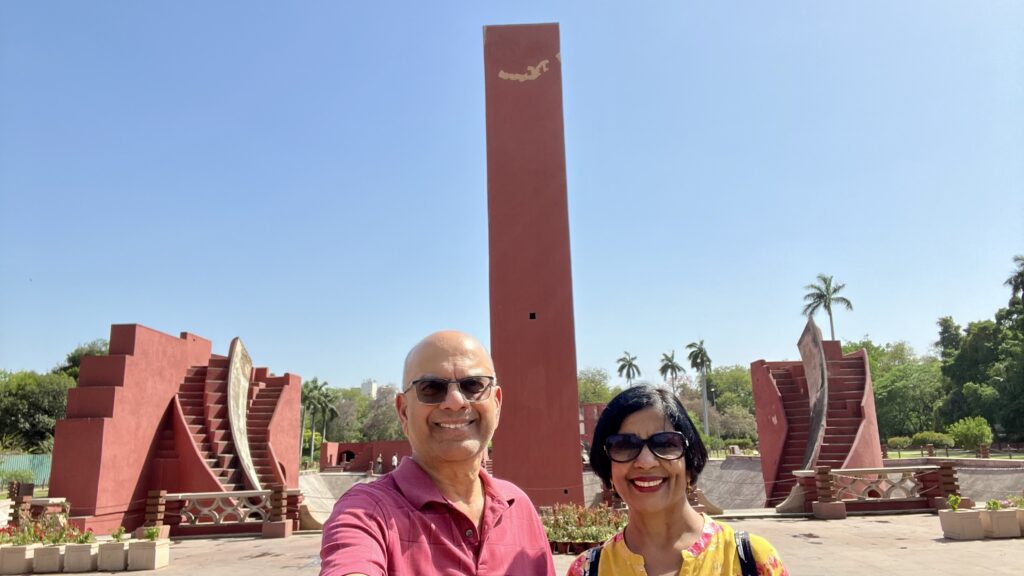
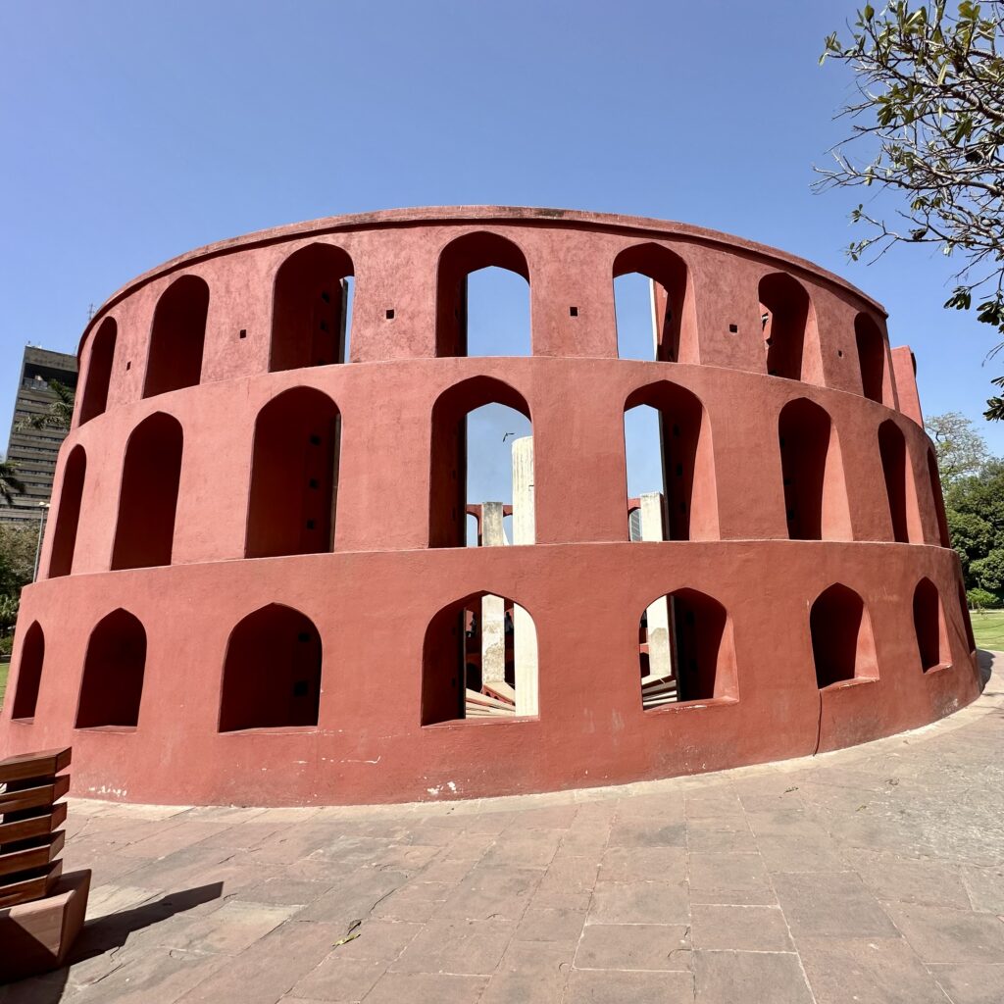
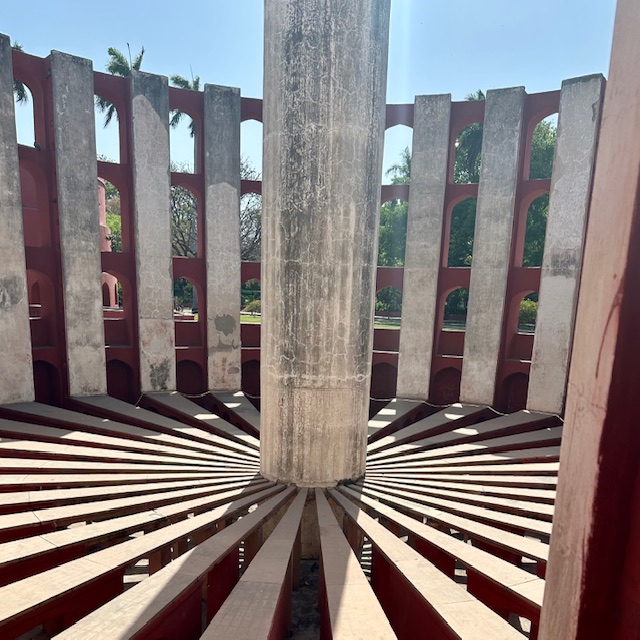
Red Fort – Located near Chandni Chowk market and also known as Lal Qila, this historic fort served as the main residence of the Mughal Emperors and is a UNESCO World Heritage Site since 2007. Emperor Shah Jahan commissioned the construction of the Red Fort in 1639, after deciding to shift his capital from Agra to Delhi. The fort is a prime example of Mughal architecture, blending Persian, Timurid, and Hindu architectural styles.
The Red Fort is a symbol of Indian national pride, with the Indian Prime Minister hoisting the tricolor flag at the fort’s main gate on Independence Day (August 15) and delivering a nationally broadcast speech from its ramparts.
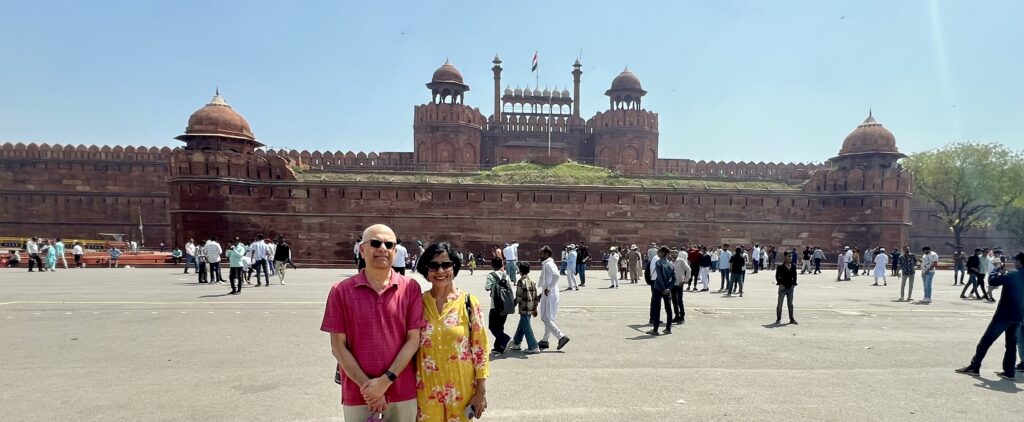
Red Fort, Lahori Gate – is the main entrance to the fort. Situated on the western wall of the fort, the gate received its name because it led to the city of Lahore which is currently in Pakistan.
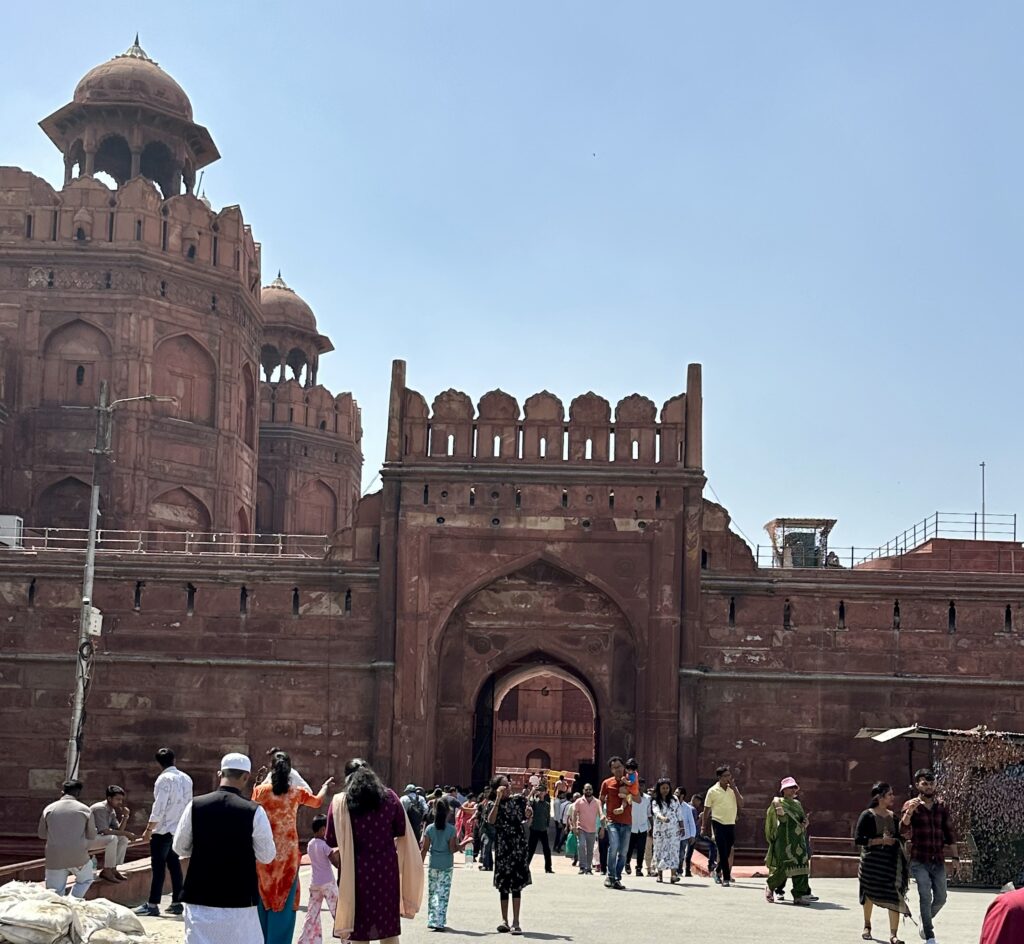
The gateway consists of three stories, each decorated with square, rectangular and cusped arched panels. These are flanked by semi-octagonal towers crowned by two open octagonal pavilions. The whole gate is clad in red sandstone, except the roofs of the pavilions, where white stone is used. Between the two pavilions is a screen of miniature chhatris having seven miniature marble domes.
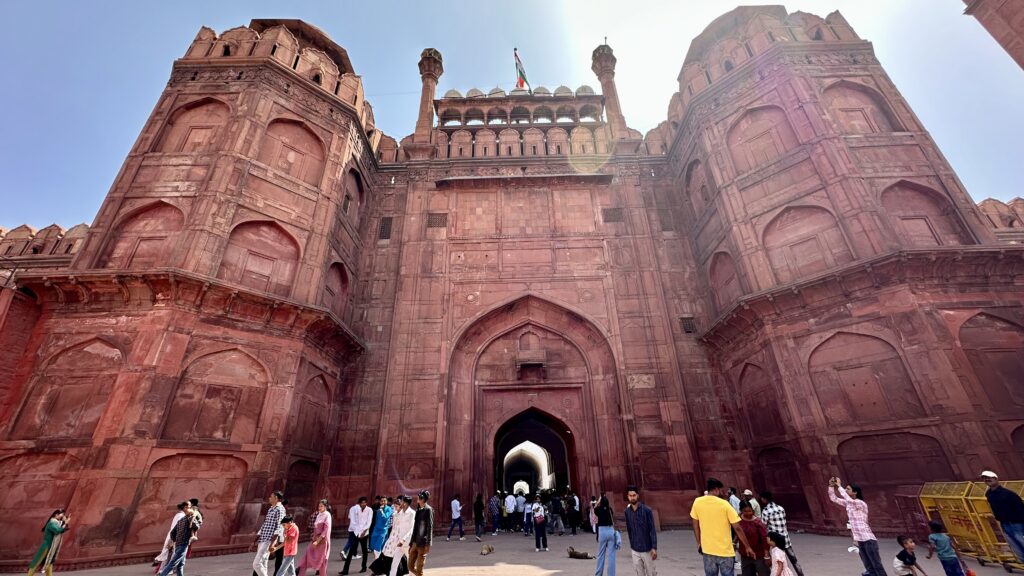
Red Fort, Chhatta Chowk (Covered Bazaar) – is a long passage way that contains a bazaar, or market, located behind the Lahori Gate and is set within an arched passage. It is lined with two-story flats that contain 32 arched bays serving as shops.

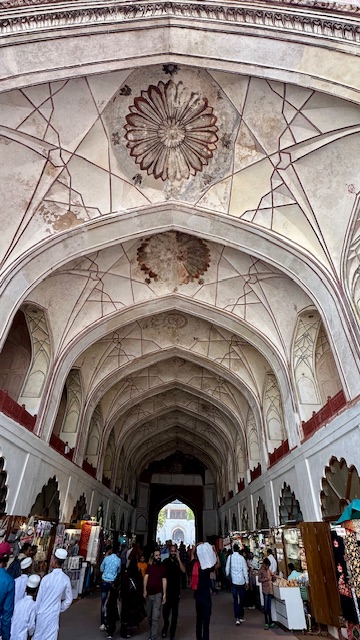
Points of interest inside the fort:
- Naubat Khana
- Diwan-e-Am (Hall of Public Audience)
- Mumtaz Mahal
- Rang Mahal (Pavilion of Colors)
- Nahr-i-Behisht (Stream of Paradise)
- Khas Mahal
- Diwan-e-Khas (Hall of Private Audience)
- Hammam
- Moti Masjid
- Sawan and Bhadon Pavilions
Red Fort, Naubat Khana – This is the first building you will see/enter at Red Fort. In the days of glory, musicians from Naubat Khana announced the arrival of the Emperor or other VIPs at the court of public audience. It is large 3-storied red sandstone building that has richly carved floral designs on its walls.

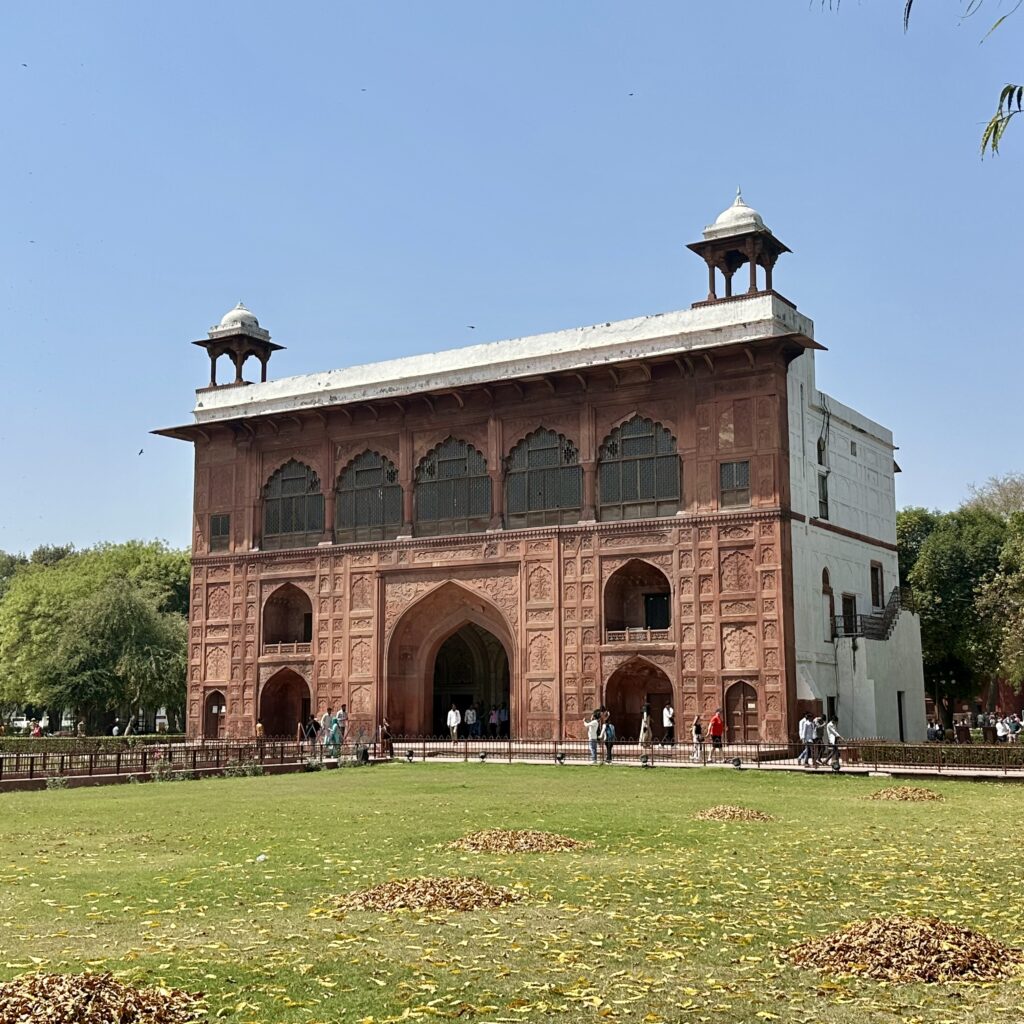
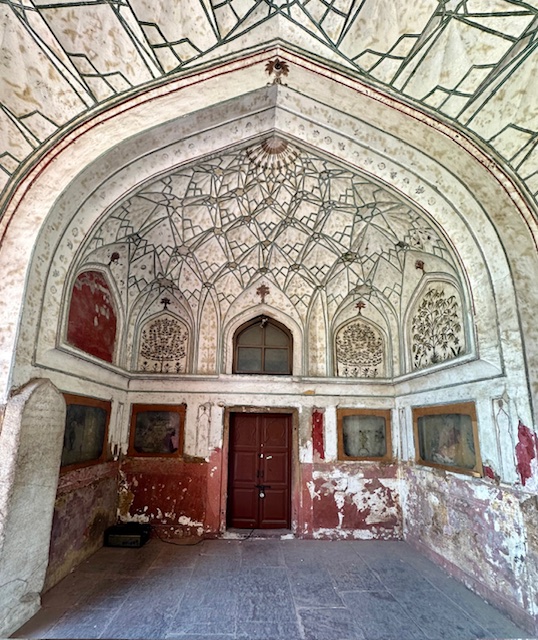
Red Fort, Diwan-i-Am (Hall of Public Audience) – was the place where Shah Jahan (AD 1628-58) received the general public and heard their grievances. It has an impressive facade of 9 engrailed arch openings and 60 red sandstone pillars supporting a flat roof. With a courtyard in front, it was originally surrounded by arcaded apartments used by chiefs on duty.
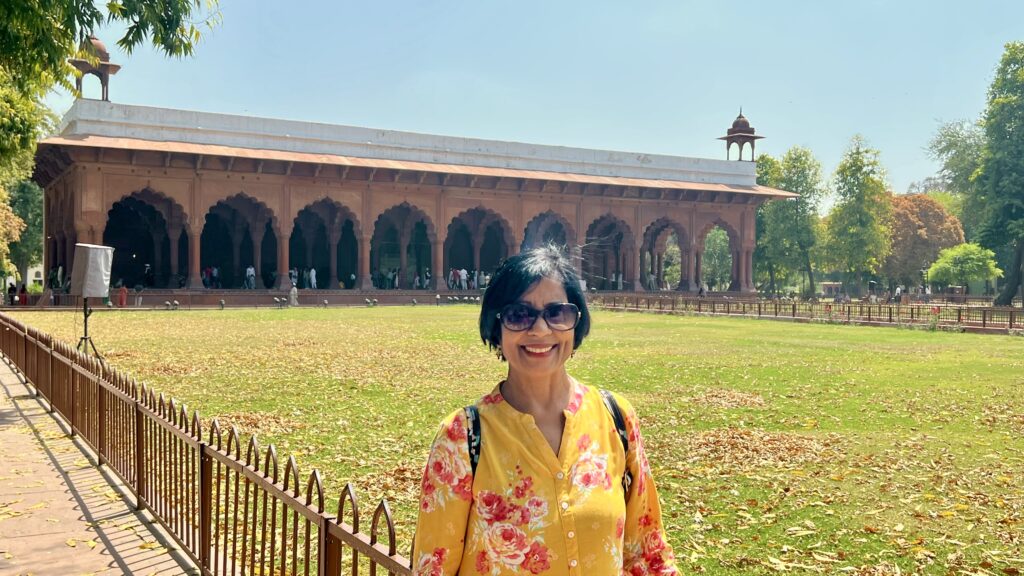
In the center of the eastern wall stands a marble canopy covered by ‘Bengal roof’, under which the Emperor’s throne was placed. A marble dais below the throne, inlaid with semi precious stones, was used by the Prime Minister for receiving petitions. Behind the canopy, the wall is decorated with beautiful panels inlaid with colored stones representing flowers and birds.
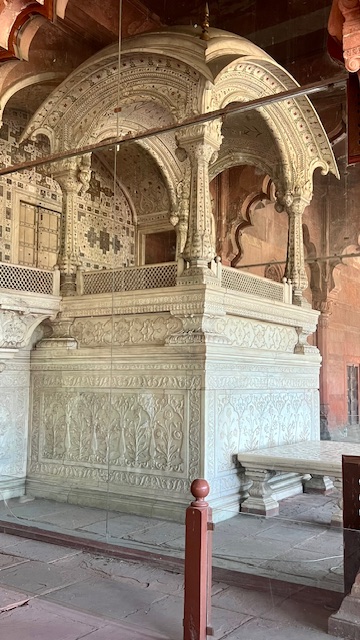
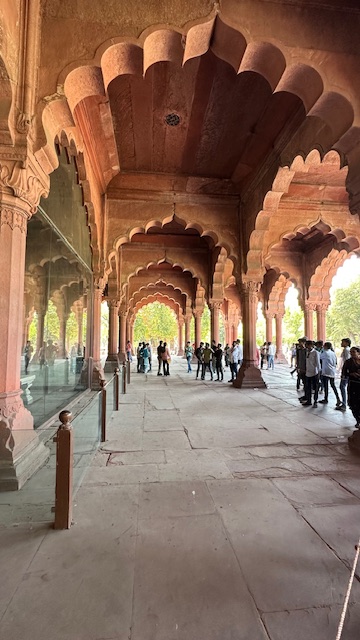
Red Fort, Mumtaz Mahal – This royal apartment is named after Shah Jahan’s beloved wife and Queen Mumtaz. It was also called chotta rang mahal (small colored palace) and situated along the eastern wall with the Nahar-i-Bihisht (Stream of Paradise) flowing through it. The mahal consists of 6 apartments divided by arched piers and was originally painted on the interior. Its appearance was altered as the British used it as a military prison after 1857 AD.
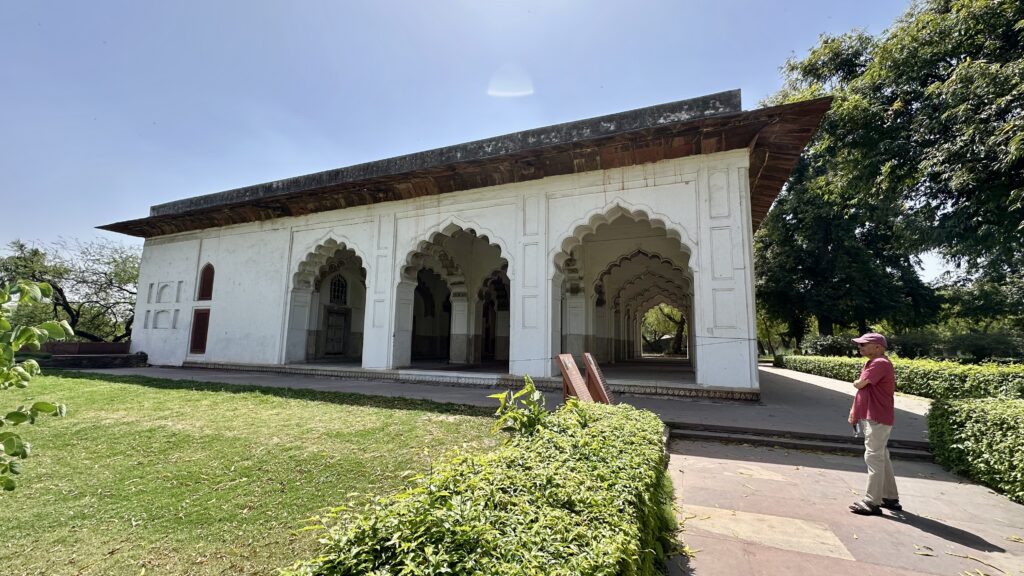

Red Fort, Rang Mahal (Pavilion of Colors) – It was the home of the emperor’s chief wife. The mahal consists of a large hall, originally painted on the interior from which it derives its name. This was the largest of the royal apartments and was called Imitiyaz Mahal (Palace of Distinction). The mahal consists of 6 apartments divided by arched piers.
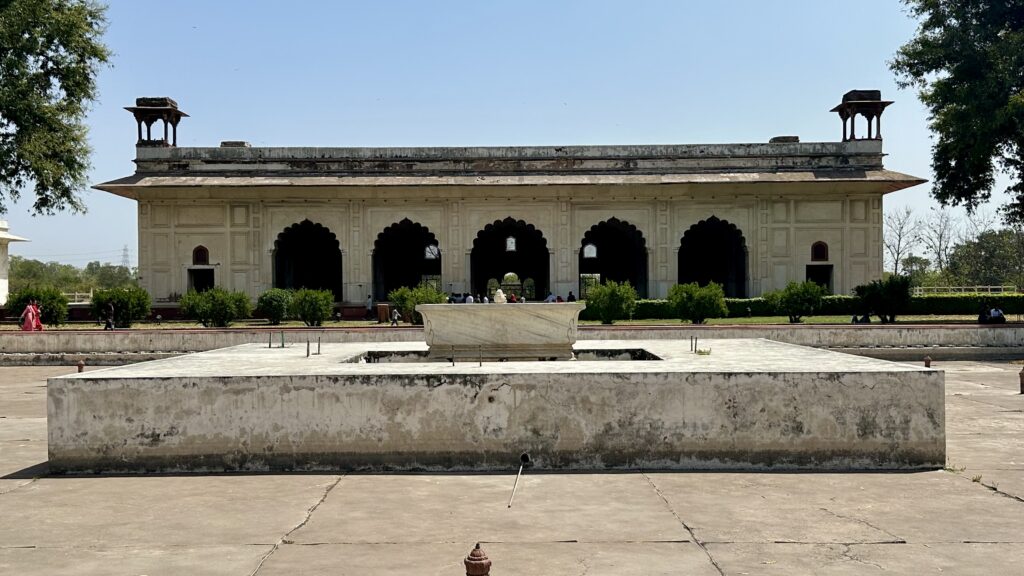
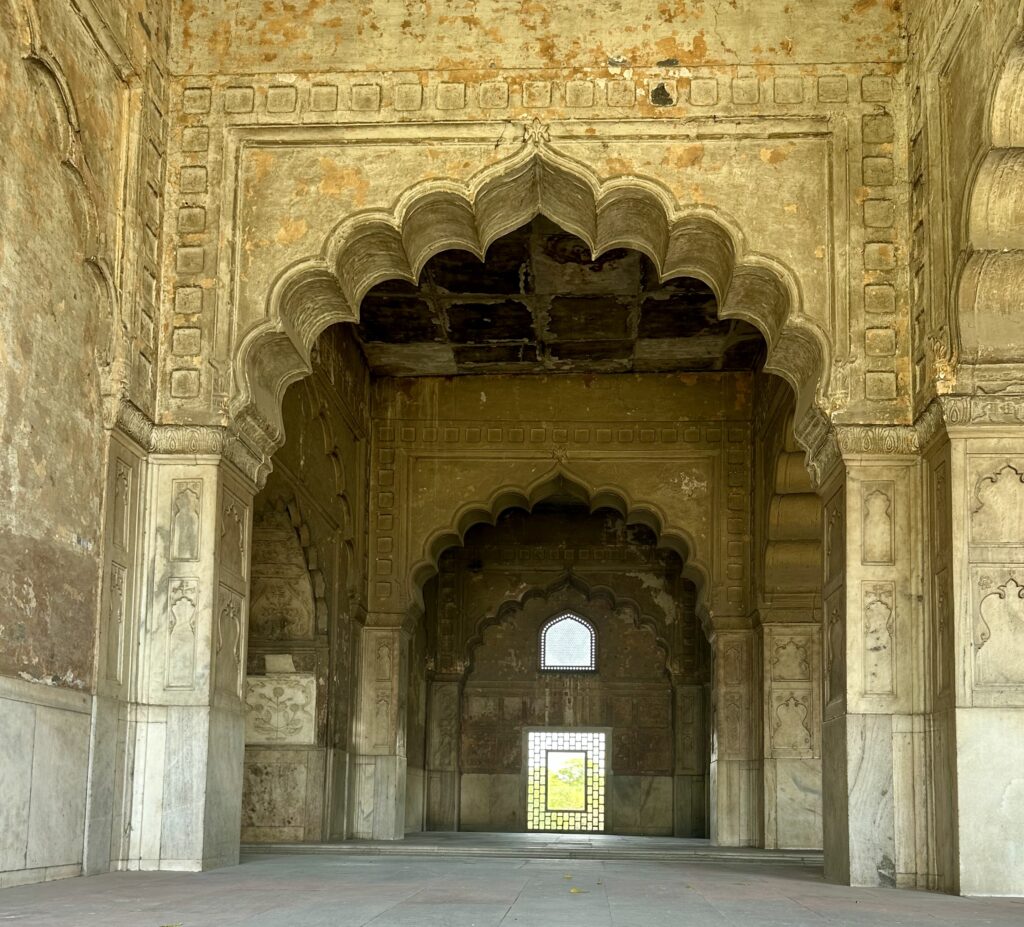
Nahr-i-Behisht (Stream of Paradise) – was an important feature of the fort in providing supply of water distributed throughout the gardens and interiors and served like air conditioners.
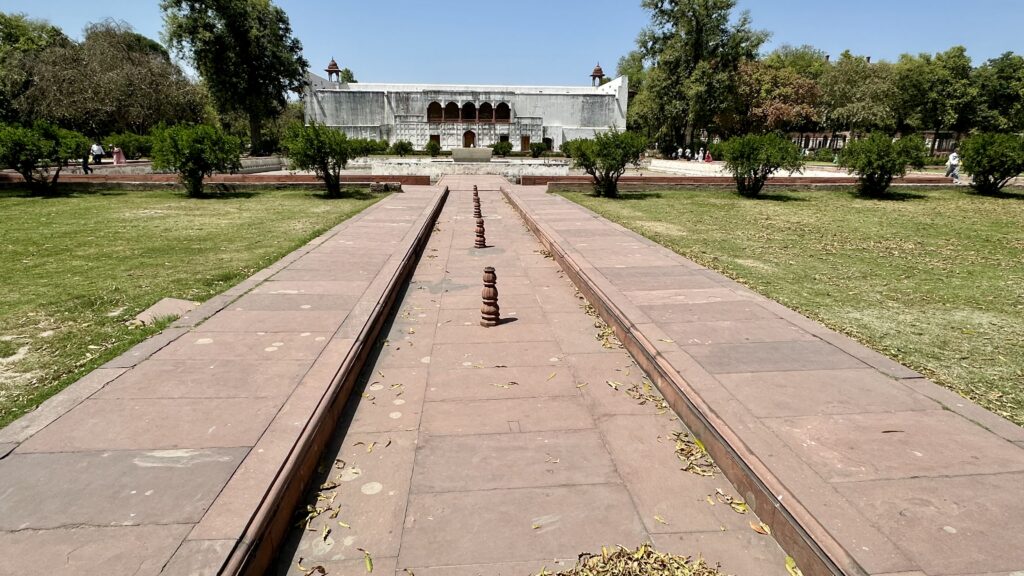
Red Fort, Khas Mahal – This was the Emperor’s private palace. Animal fights between lions and elephants, were organized below this palace for the entertainment of the royals. There are a set of 3 rooms facing the Diwan-i-Khas which was used for the Emperor’s private worship. The projecting tower to the east of Khas Mahal is called the Muthamman-Burj (Octagonal tower), from where the Emperor appeared daily to greet the crowd gathered below the fort.
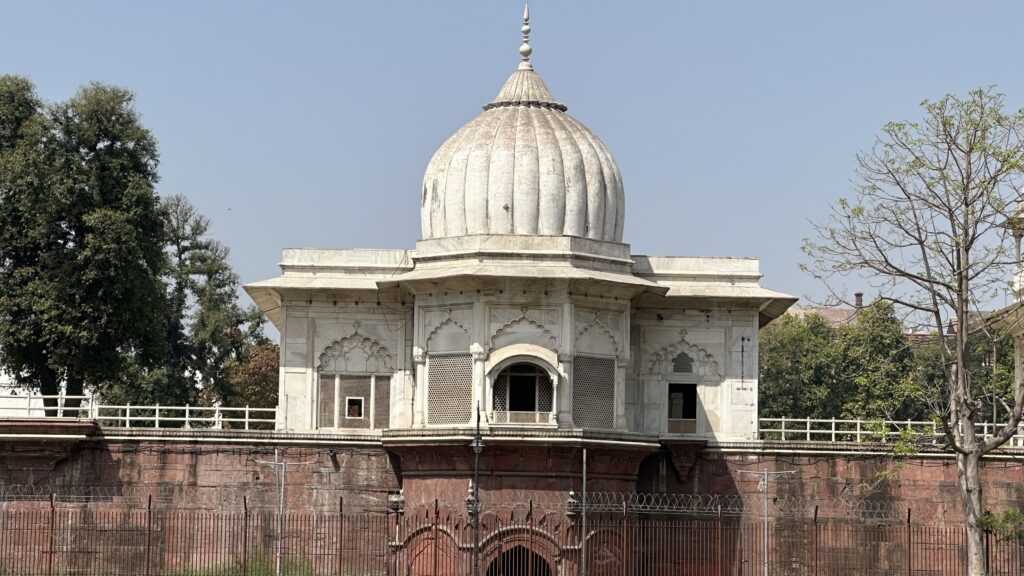
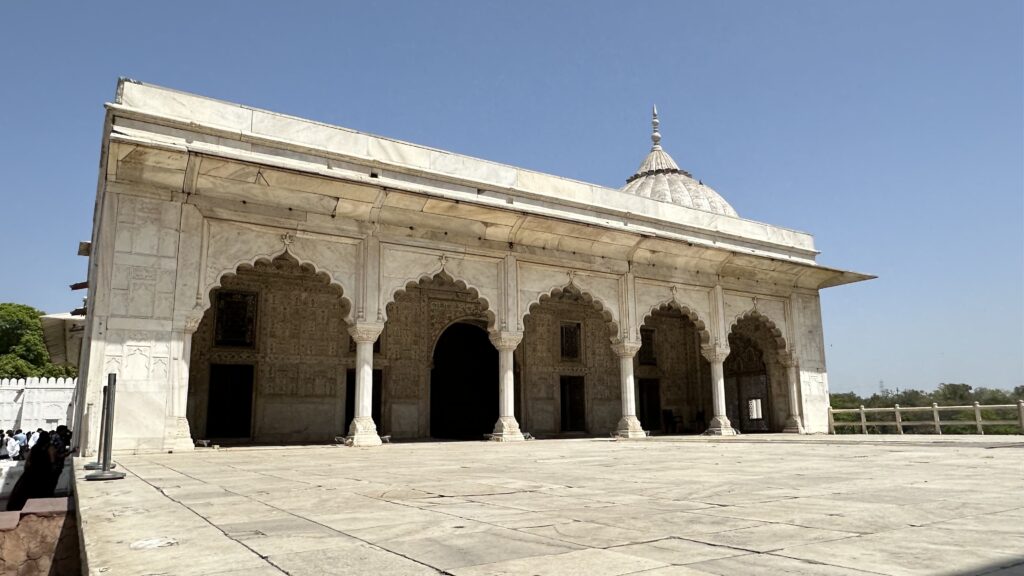
Red Fort, Diwan-i-Khas (Hall of Private Audience) – was used by Emperor Shah Jahan for receiving selected visitors. It has a rectangular central chamber surrounded by series of arches rising from piers. The lower parts of the piers are inlaid with floral design, while the upper portions are gilded and painted. The 4 corners of the roof are surmounted by pillared chhatris. Inside the hall, on the marble pedestal in its center stood the famous Peacock Throne which was removed in 1739 by Nadir Shah.
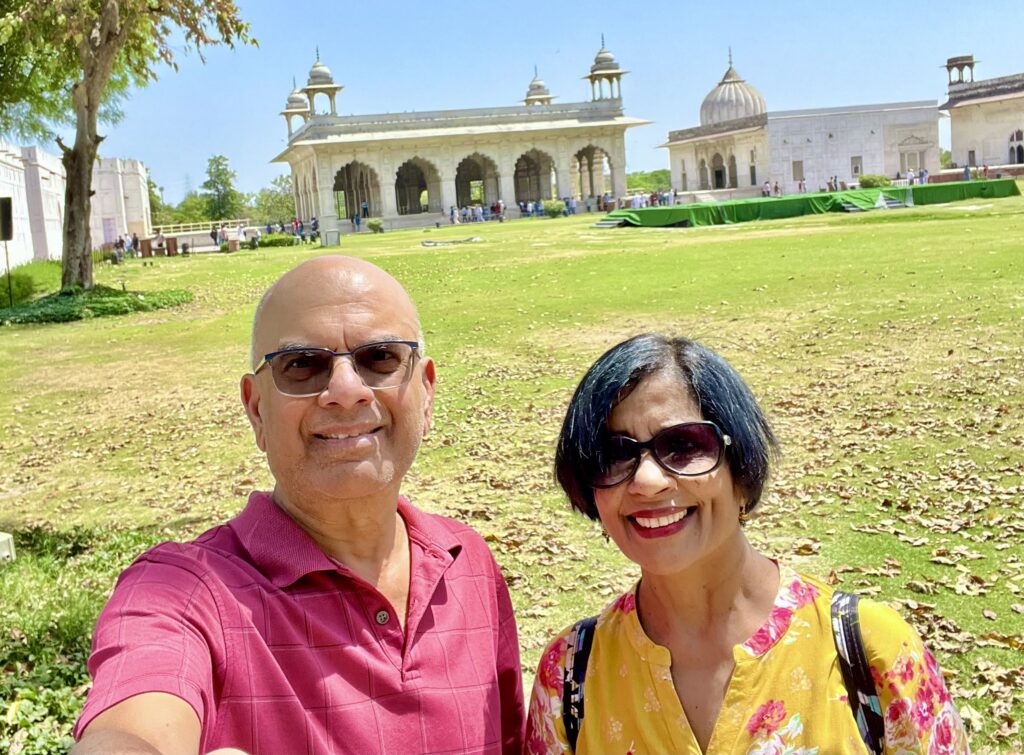
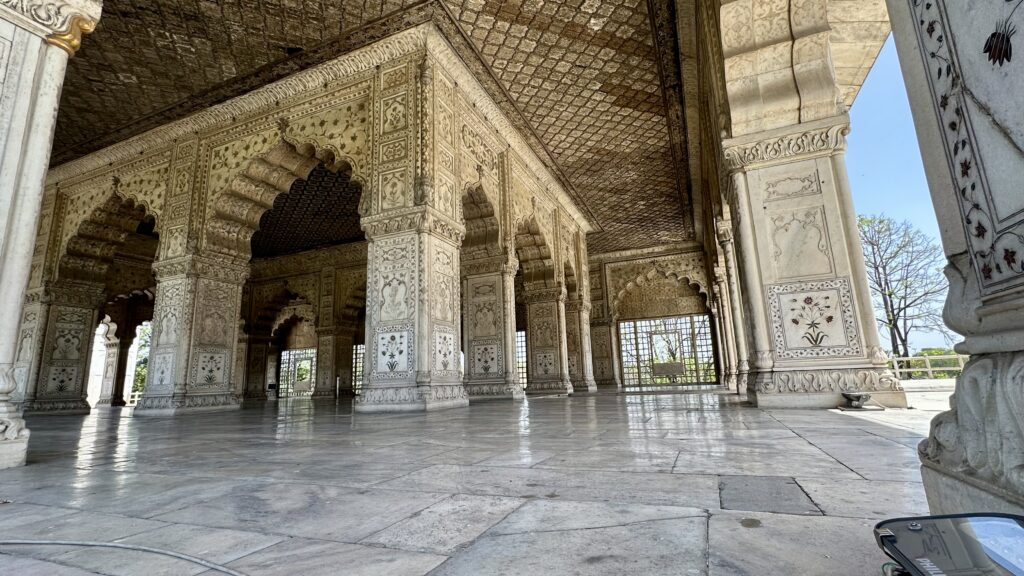
Red Fort, Hammam – The Hammam-e-Lal Qila is the Turkish bath and served as the bathing area of the royalty. The space was designed for both hot and cold baths for the Mughal royalty with the Nahr-i Bihisht serving as the source of the water. It was not just made visually appealing with intricate inlay work and the skylight on the roof, but was also made keeping in mind the functionality. The skylight served as a source of light and as an opening for steam to be let out. As the legend goes, perfumed rose water ran through the taps of the Hammam.
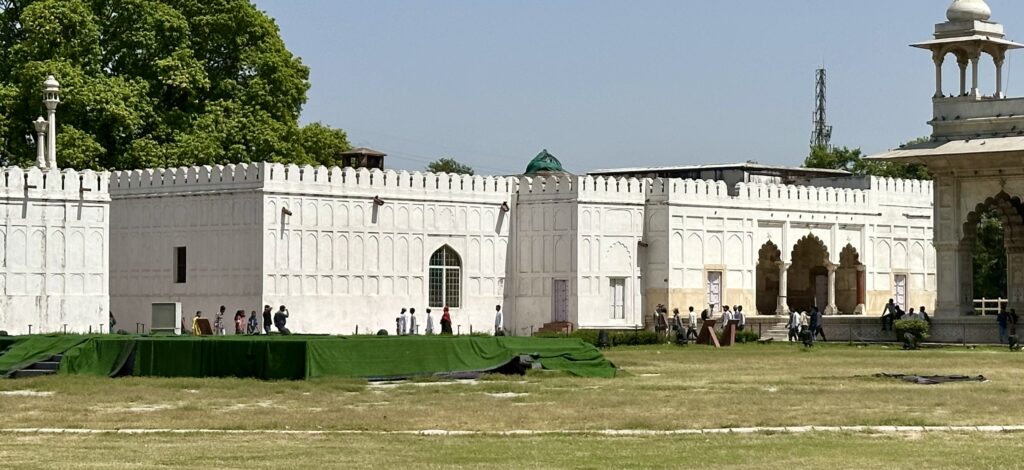
Red Fort, Moti Masjid – The mosque was built by Aurangzeb for his personal use as it would take him just a short walk from his bedroom to this place for worship any time of the day or night. The mosque was also used by the ladies who entered it through a different entrance.
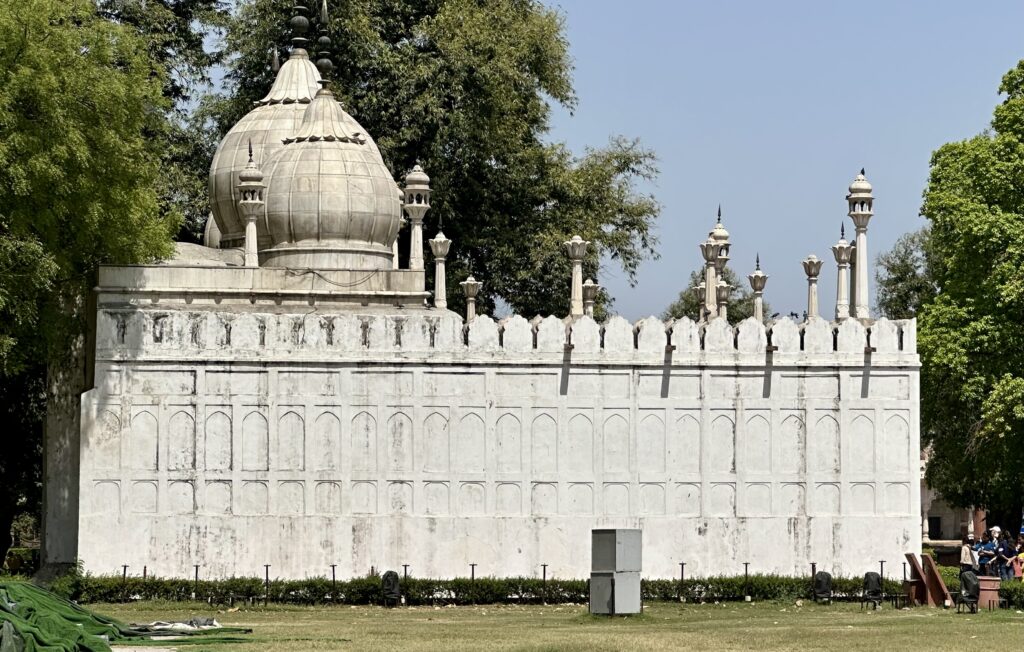
Red Fort, Sawan and Bhadon Pavilions – Two identical marble pavilions stand to the north and south of the Hayat Bakshi garden. They are named after the 2 months of the rainy season in the Hindu calendar.
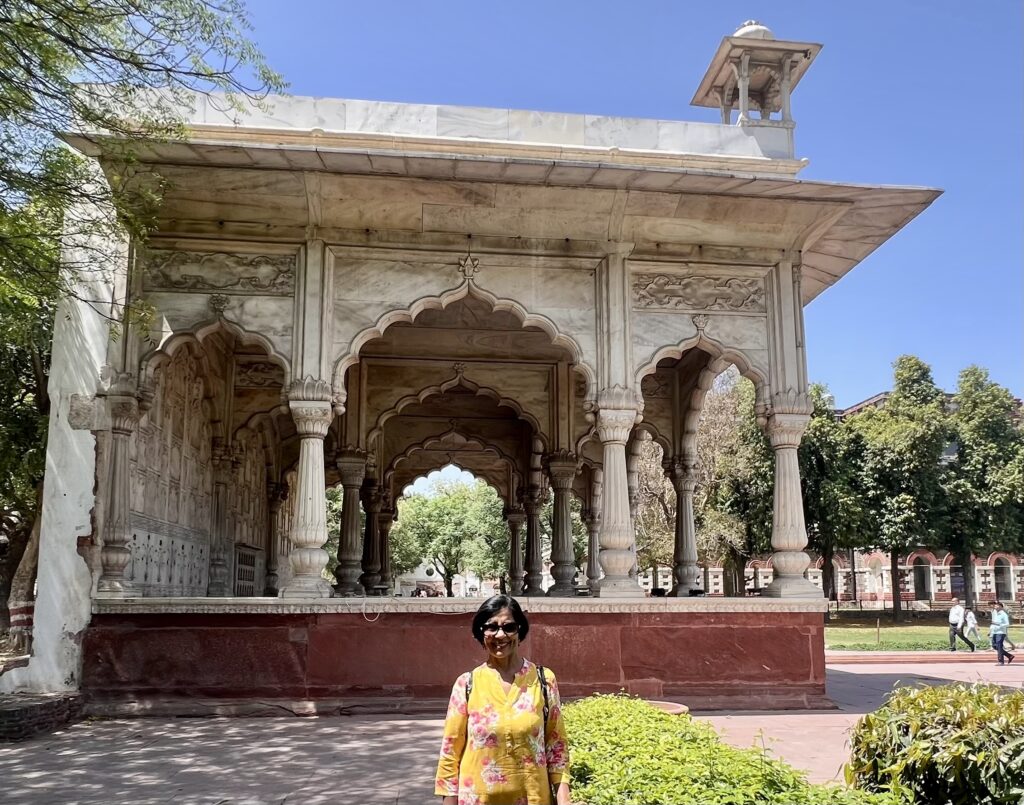
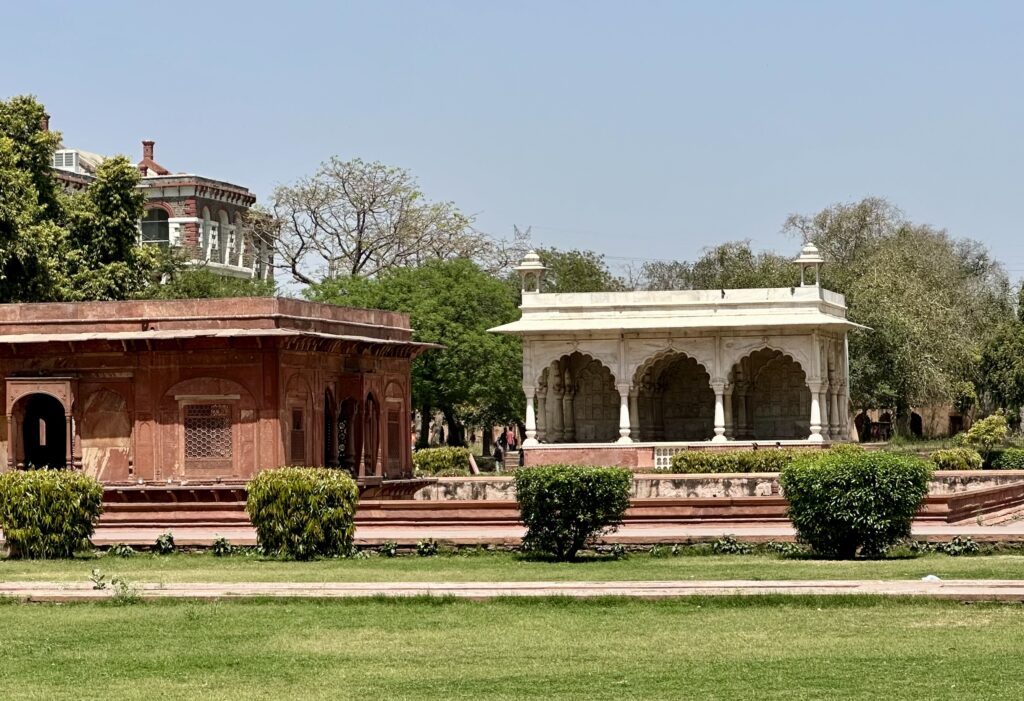
We spent close to 2 hours visiting every mahal inside the Red Fort Complex. It is advisable to visit this place in the morning, as it gets really hot in the afternoon in the summer. Carry a bottle of water and a hat.
Chandni Chowk Market – We took a cycle rickshaw ride to the Chandni Chowk market after we were done exploring Red Fort. We got off the rickshaw and took a walk through the narrow lanes where spices, dry fruits, and nuts were being sold.
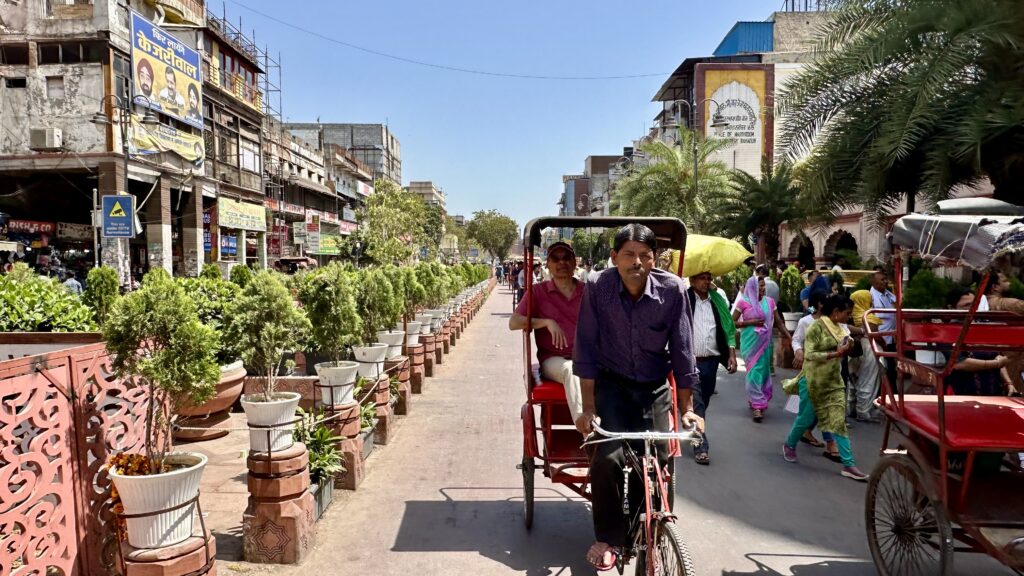
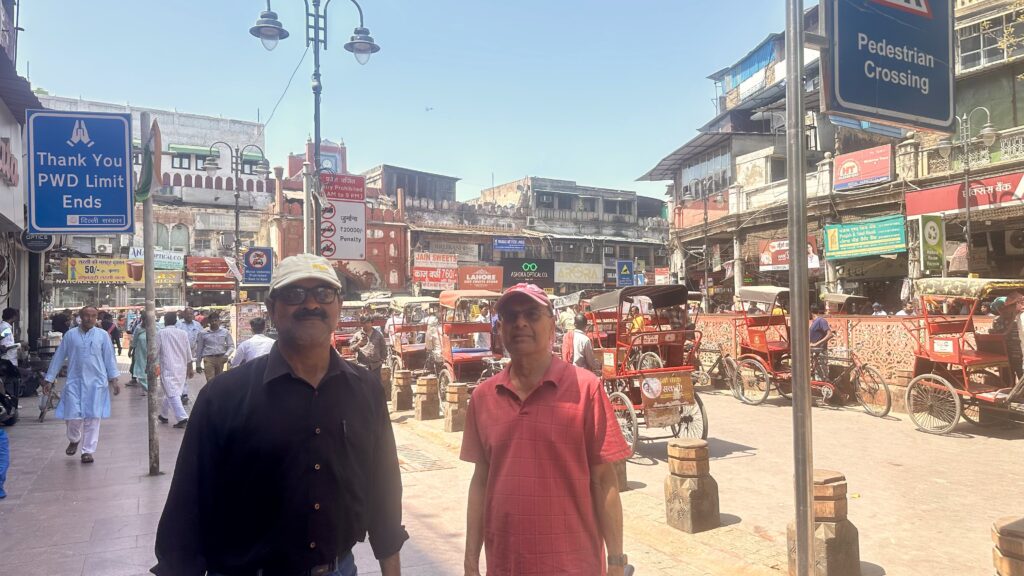
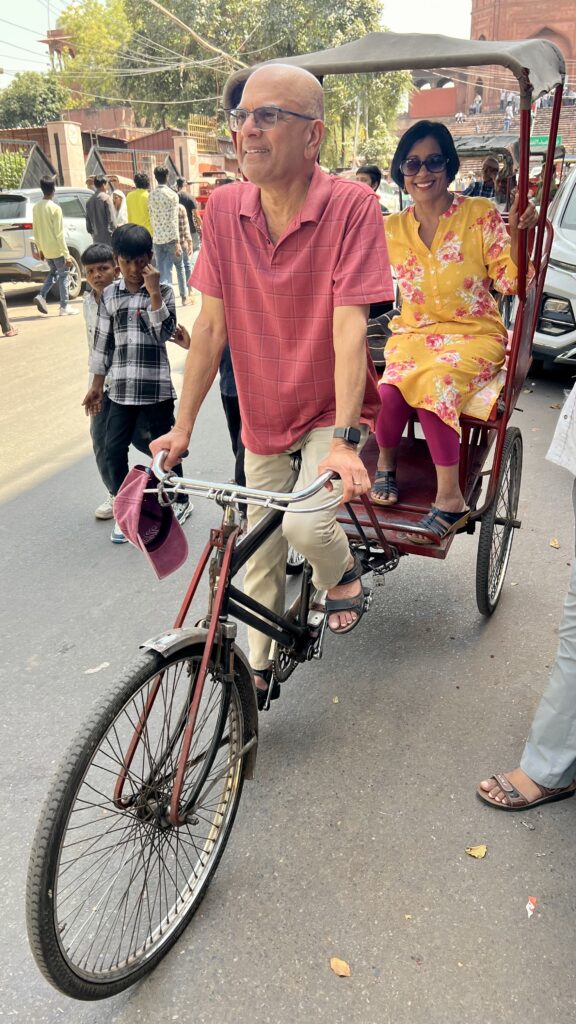
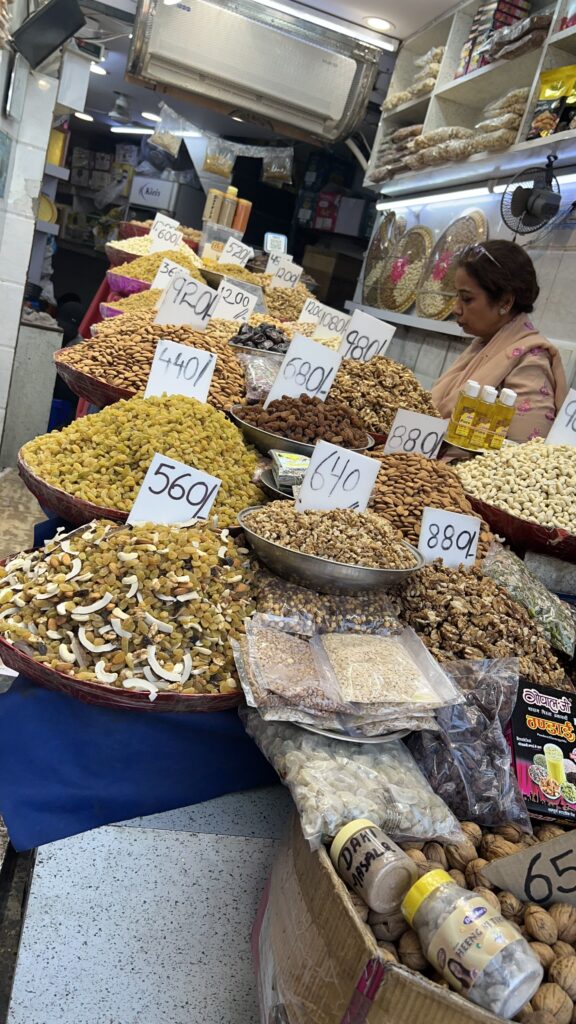
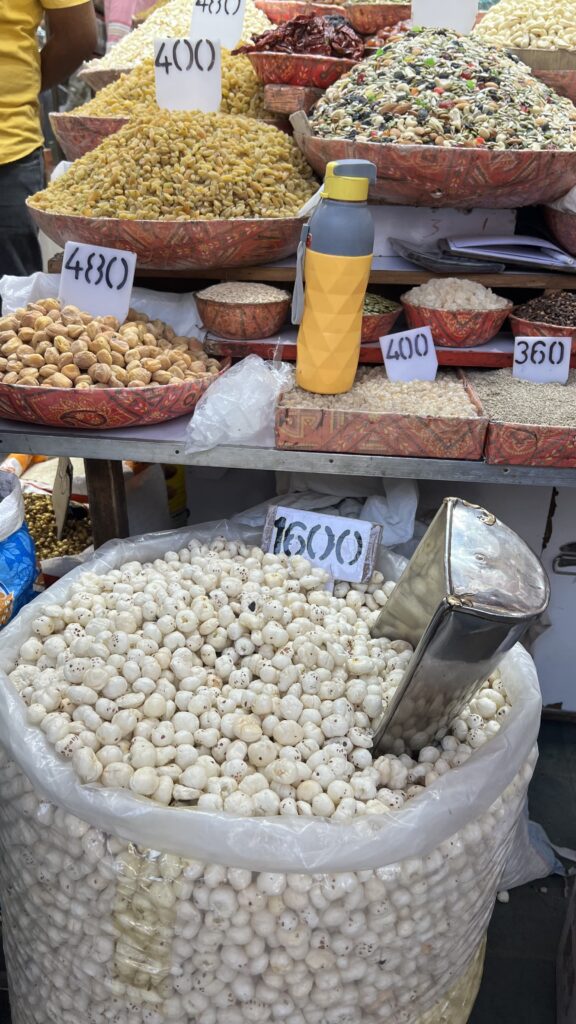
Jama Masjid – Located in Old Delhi, this mosque is one of the largest Sunni mosques in India. It was built between 1644 and 1656, by the Mughal emperor Shah Jahan and was one of the last monuments built under him. It served as the imperial mosque of the Mughal emperors until the demise of the empire in 1857. It remains in active use, and is Delhi’s primary mosque.
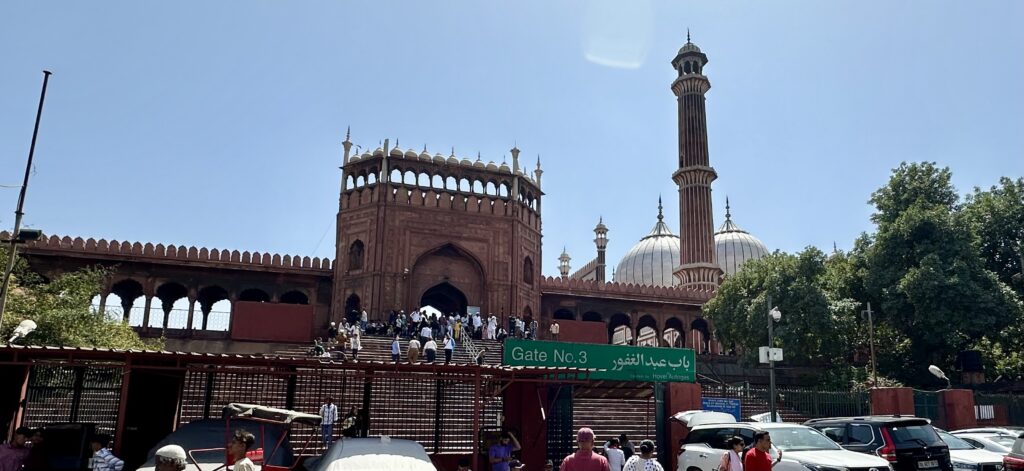
This mosque features three gateways, four angled towers, and two 40-meter-high minarets built using red sandstone and white marble and attractively alternated in vertical stripes. On the day/time we visited the mosque, it was really hot and you have to remove your shoes to enter the courtyard which was burning hot under our bare feet. There were a couple of narrow carpets spread in an area near the entrance to the courtyard. We decided to stay there with our feet on the carpet, took a few pictures and left.
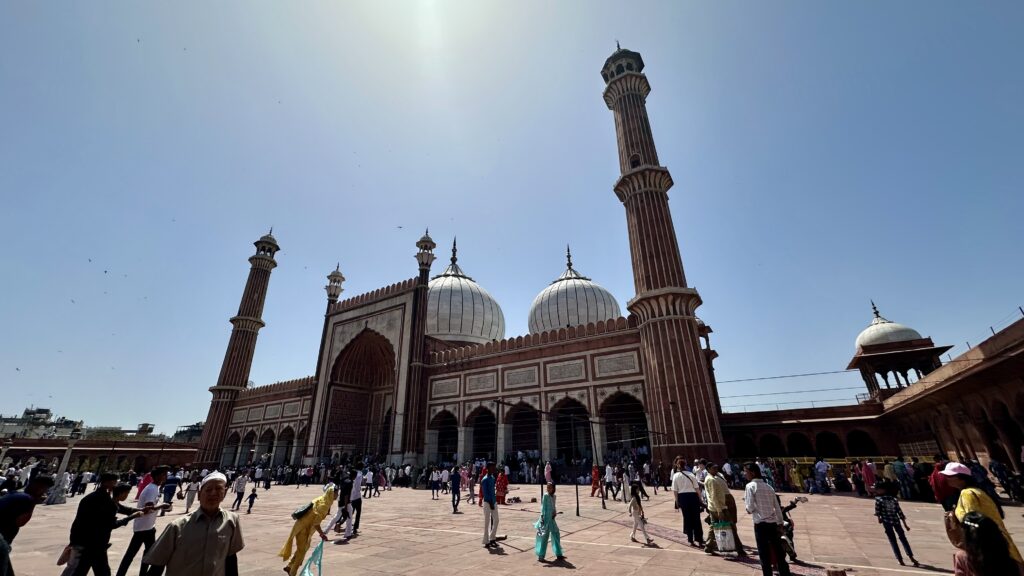
Visitors can climb to the top of the southern minaret for spectacular views of Old Delhi. As the tower was on the other side of the courtyard, too hot to walk across on bare feet and crowded, we decided to skip climbing the tower.
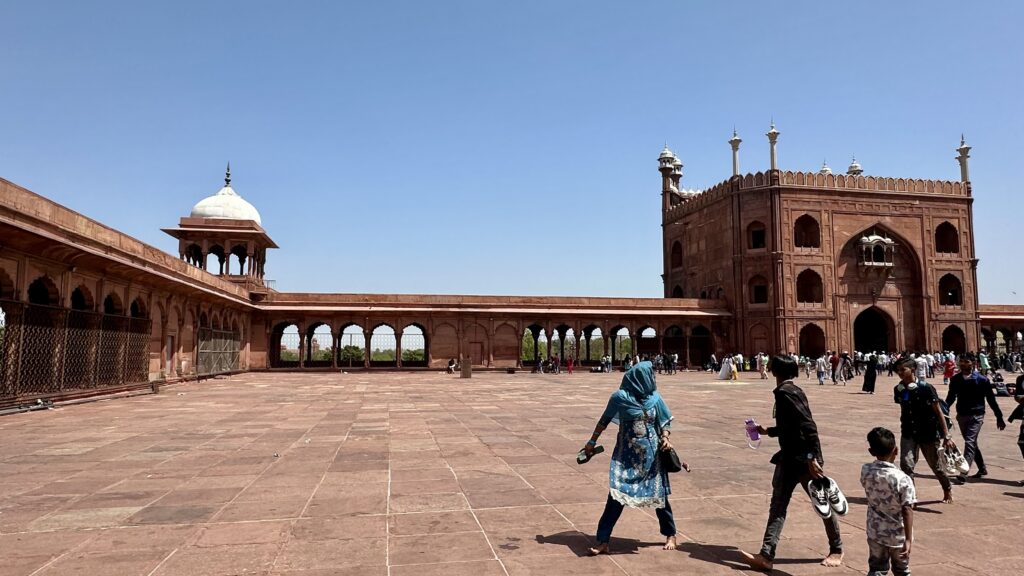
Purana Qila (Old Fort) – Plan on spending 1-2 hours here. This fort is one of the oldest forts in Delhi. Excavations point to traces from the 3rd century BC, the pre-Mauryan period. The present structure was built by the second Mughal Emperor Humayun in 1533, as part of his new city Dinpanah.
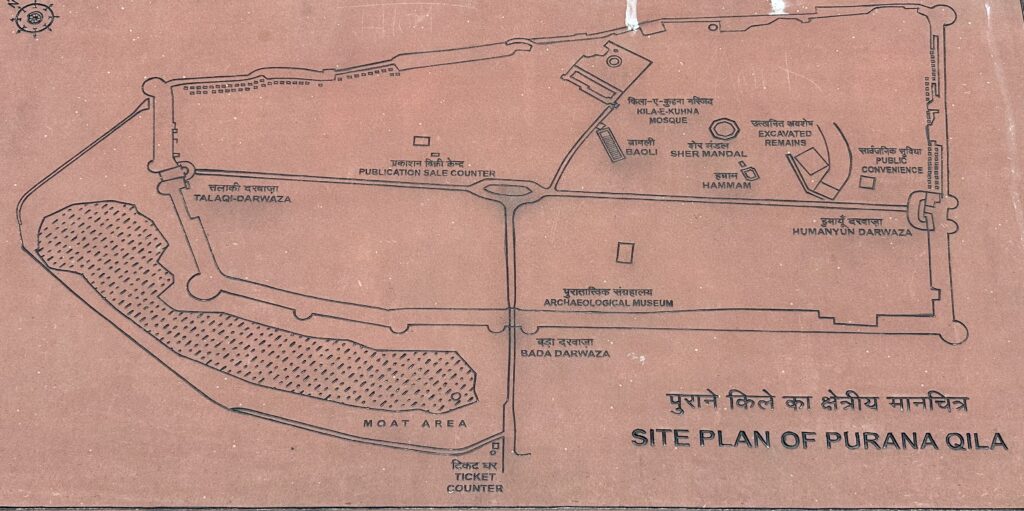
Purana Qila, Bada Darwaza – The splendor of Purana Qila can be surmised from the majestic Bada Darwaza (Big Gateway) which is the main and only point of entry into the fort today. This western entrance to the fortress was most probably built under Humayun. It is a triple storied structure, 20m high.
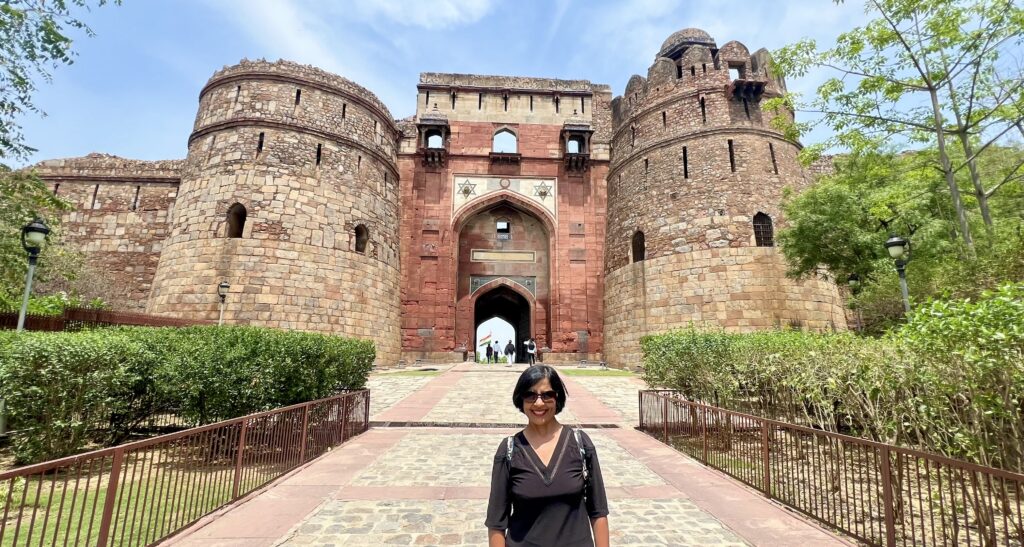
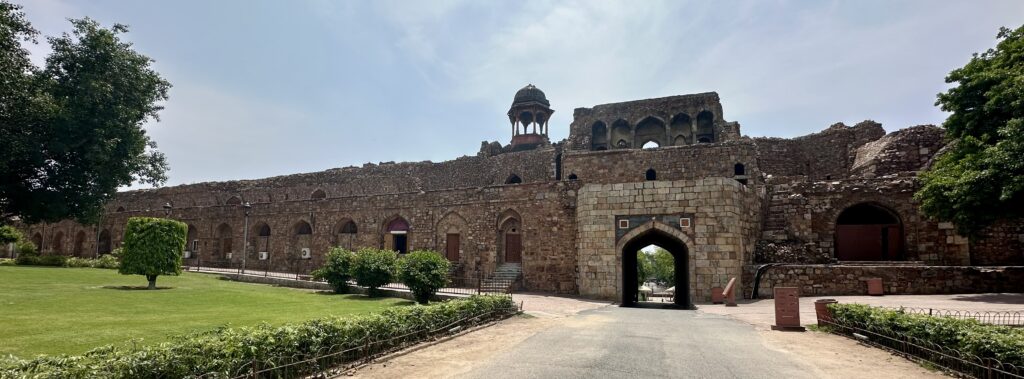
Purana Qila, Humayun Darwaza and Talaqi Darwaza – There are 2 other equally impressive gateways, the Humayun Darwaza which is the southern entry into the fort and the Talaqi Darwaza (Forbidden Gate) is located on the northern side of the complex.
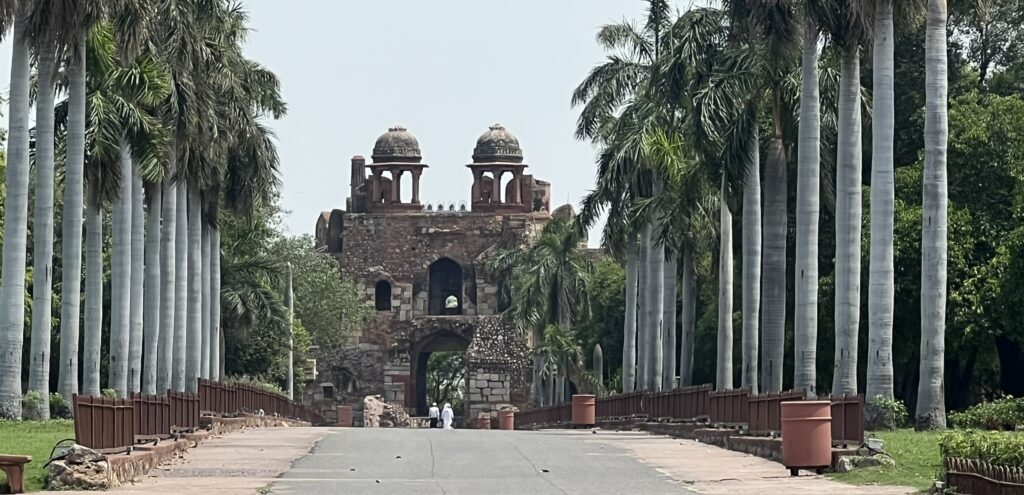
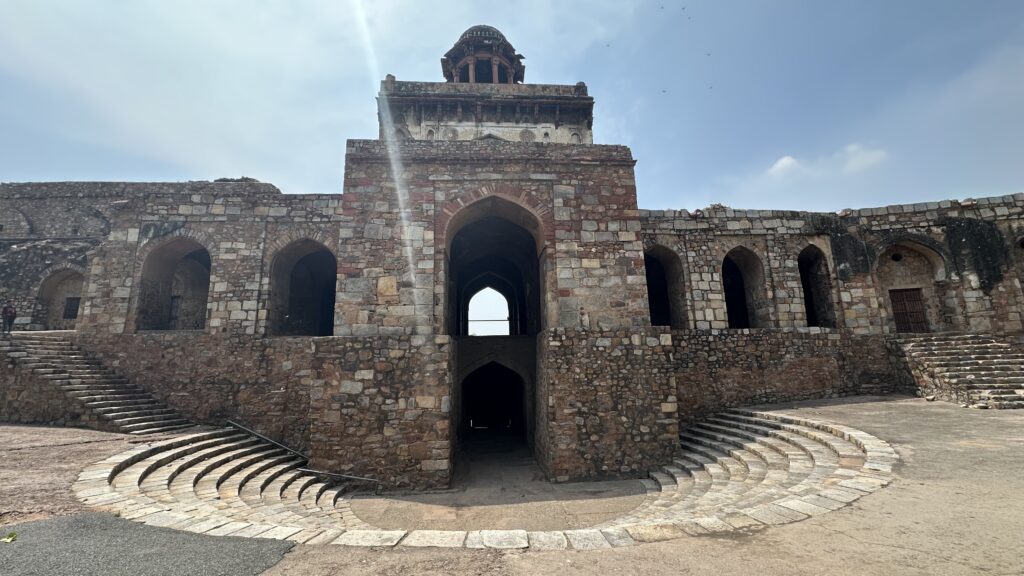
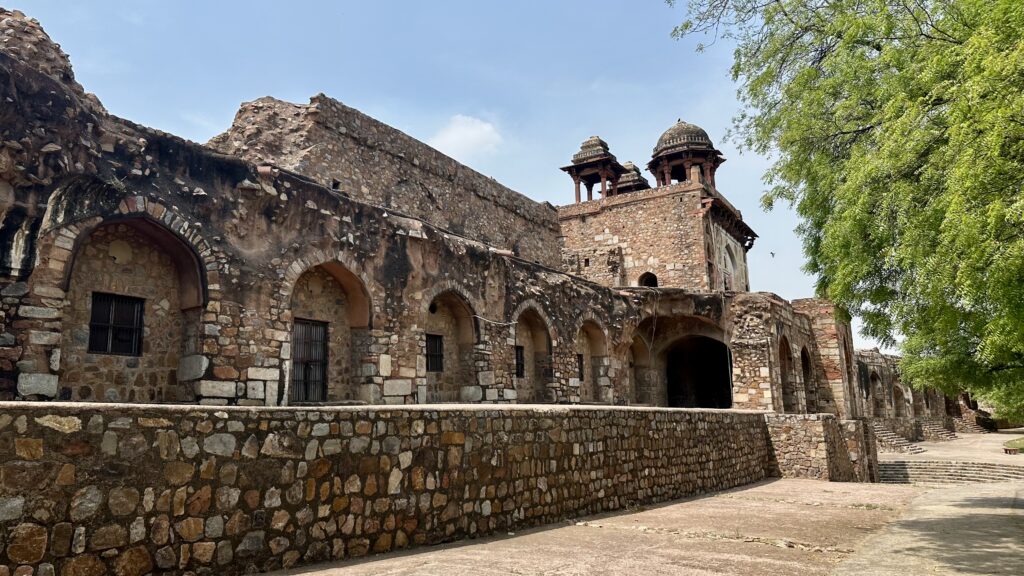
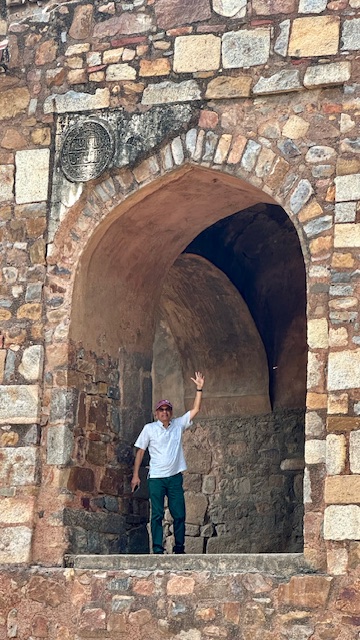
Purana Qila, Sher Mandal – This double storied octagonal structure built in red stone and decorated with white and black marble inlay was built by Sher Shah Suri in AD 1541. Humayun used it as a library and possibly an observatory, and it is said that he tragically fell to his death on its steps.
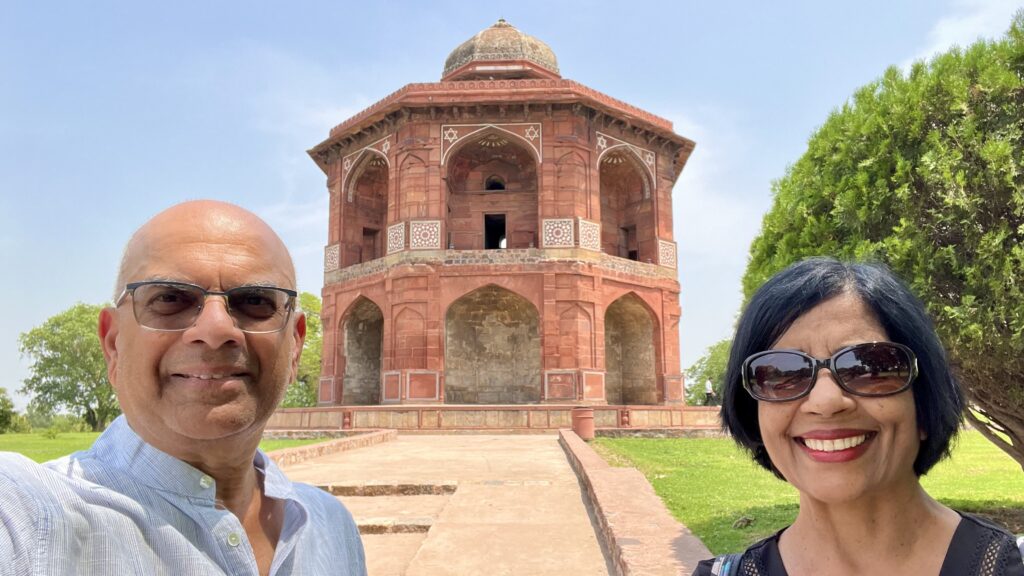
Purana Qila, Hammam – The ruined brick structure is all that remains of the bath house or Hammam. Such bath houses with provision for hot and cold water and steam rooms, were an important part of Mughal culture.
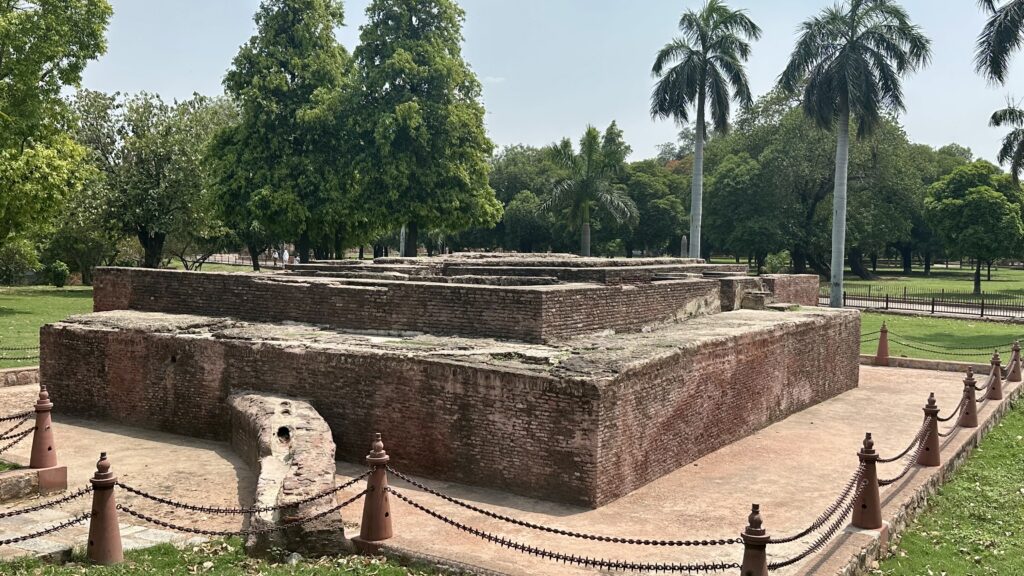
Purana Qila, Baoli – Close to the Sher Mandal lies a baoli or stepwell which has a long flight of 89 steps that lead to the water. This was a source of water for the inhabitants of the fort.
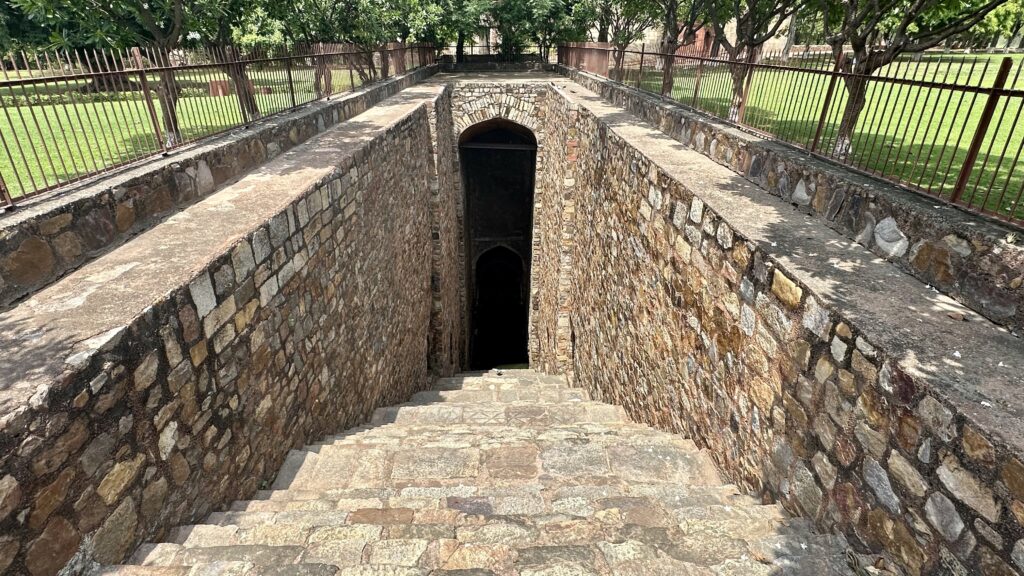
Purana Qila, Qila-E-Kuhna Mosque – the single-dome Qila-e-Kuhna mosque built by Sher Shah Suri in 1541 CE. The decorations include stone inlay using red and yellow sandstone and white and black marble, stone carving, and tile work.
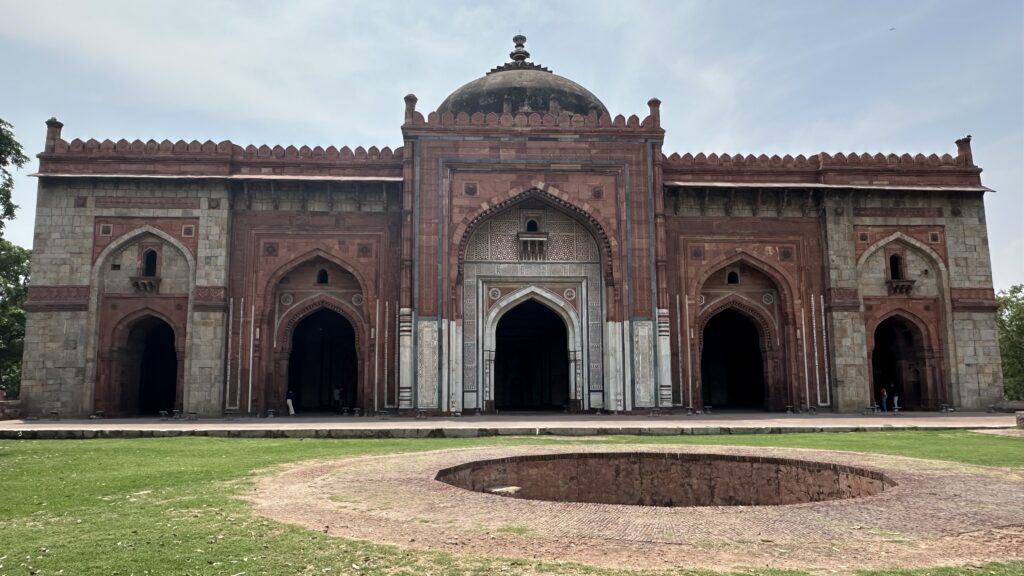
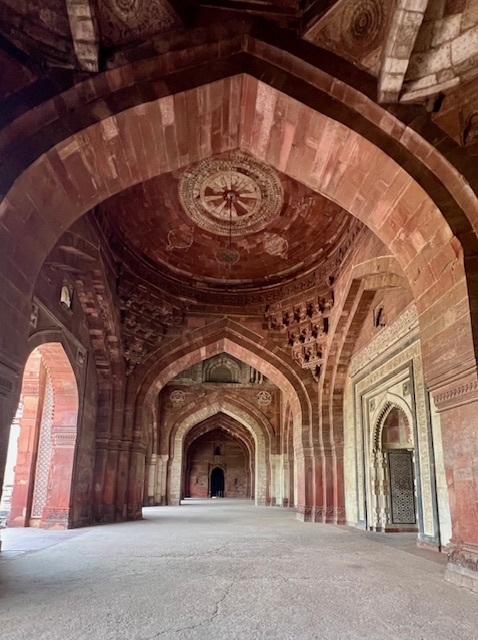
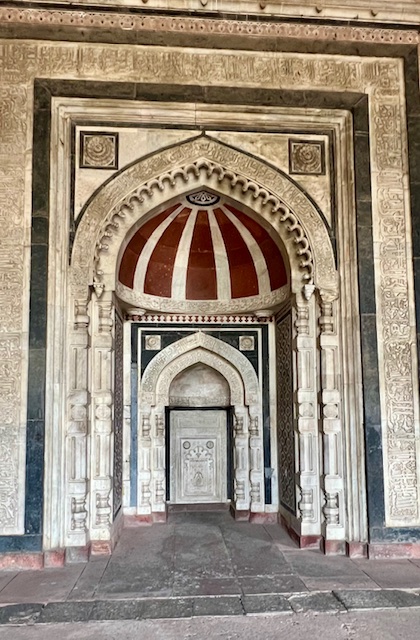
Overall, I found Purana Quila more impressive and less crowded than Lal Qila.
Akshardham Temple – showcases millennia of traditional and modern Hindu culture, spirituality, and architecture. It is a tribute to Lord Swaminarayan (1781–1830), who was a yogi and ascetic believed by followers to be a manifestation of Lord Krishna.
Although it was completed as recently as 2007, the temple looks like it could be centuries old. It has some intricate and elaborate carvings, and a stunning 43-meter-high main monument with its rich carvings of animals, plants, gods, dancers, and musicians, all made from pink sandstone and marble. The main hall inside the temple features a 11-foot golden statue of Bhagwan Swaminarayan. All around the hall are shrines for: Shri Sita-Ram, Shri Radha-Krishna, Shri Lakshmi-Narayan, and Shri Shiv-Parvati.
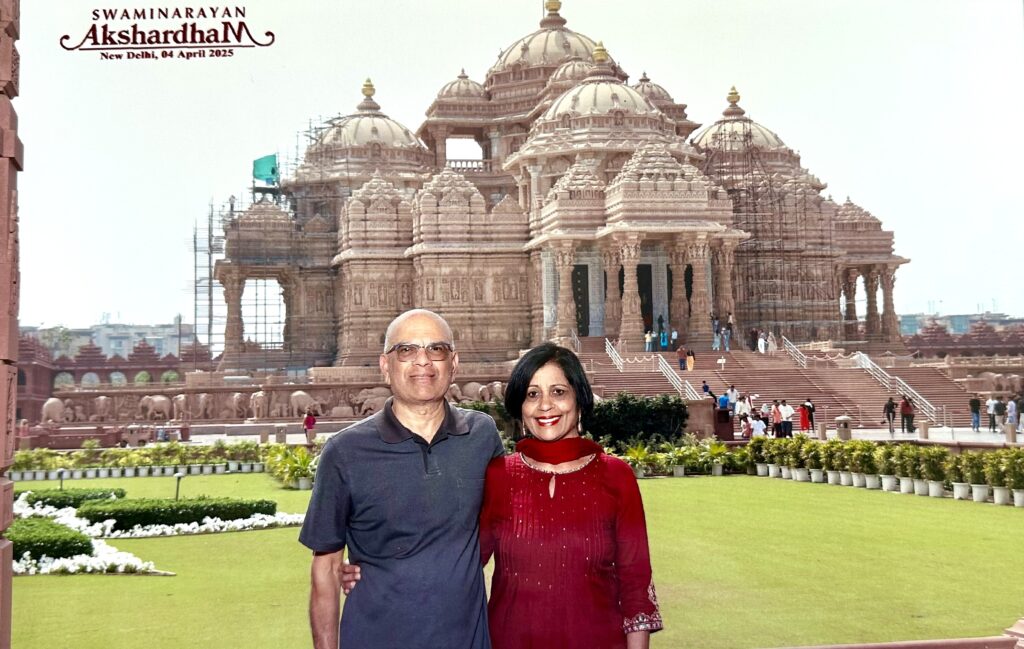
The entry to the temple is free and it is open from Tuesday-Sunday, 9:30am-7:30pm. You have to remove your shoes to visit the inside of the temple. Also, no photography allowed within the complex or inside the temple. There is a paid photography service offered at a place where you can have a picture taken with the temple in the background. We paid Rs 200($2.3) for the picture.
India Gate – is a war memorial that honors the 70,000 Indian Soldiers who died in World War 1 and the third Anglo-Afghan war. Designed by Sir Edwin Lutyens, it’s a sandstone archway, similar in style to the Arc de Triomphe in Paris. The foundation stone was laid in 1921 by the Duke of Connaught, and the monument was dedicated to the nation in 1931 by the then Viceroy, Lord Irwin.
The famed canopy of India Gate standing on four columns of the Delhi Order designed by Sir Edwin Lutyens, had been lying empty since the statue of British monarch King George V was removed in 1968. The canopy is now occupied by a grand statue of freedom fighter Netaji Subhas Chandra Bose since 2022. It is a significant landmark and a popular tourist destination, often used as a site for protests and demonstrations. It is spectacularly lit during the night.
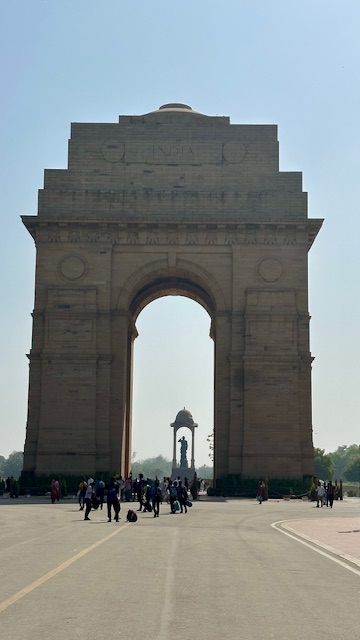
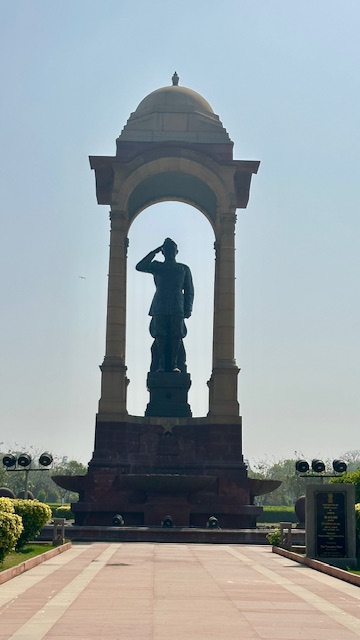
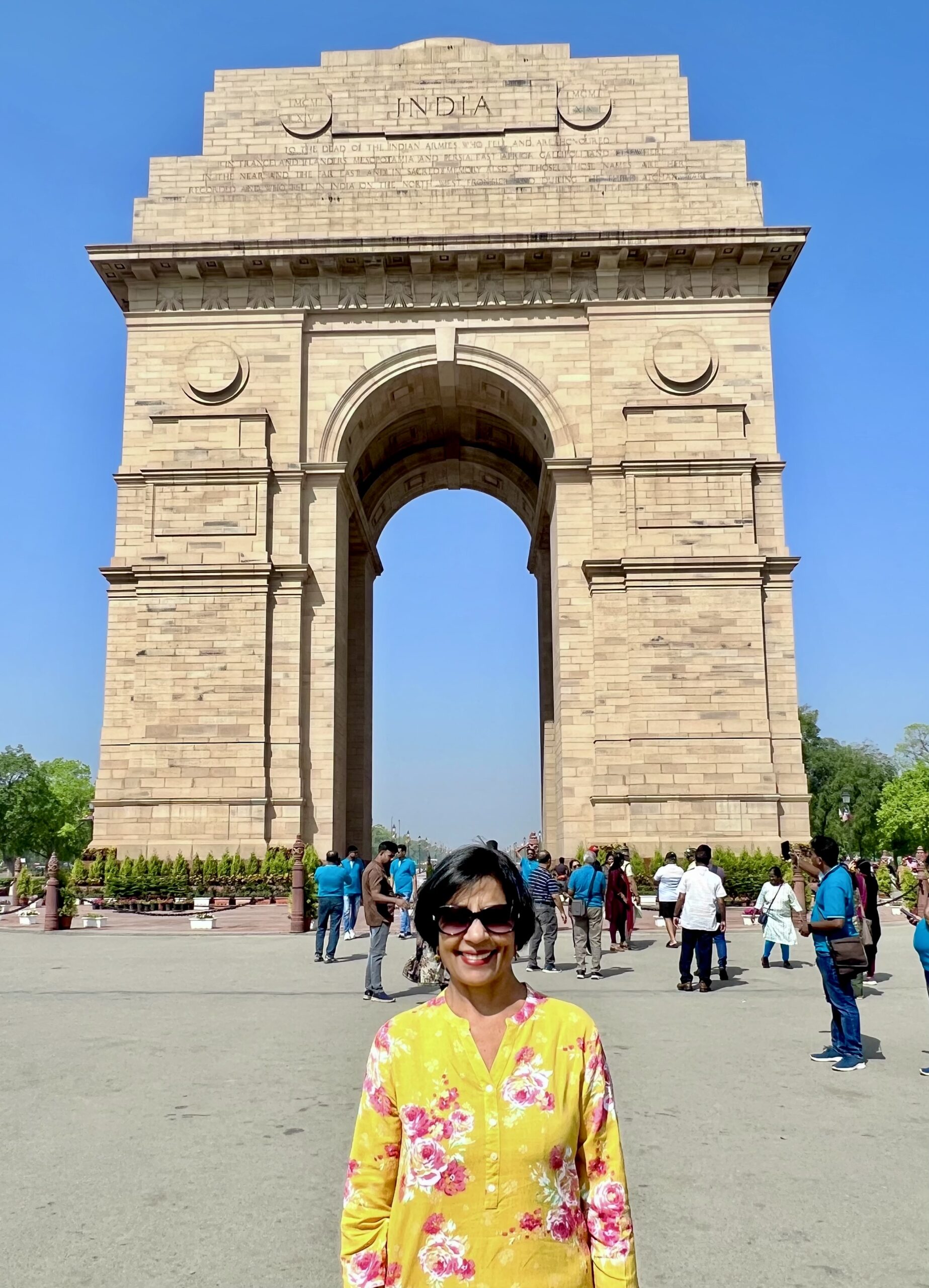
The walls of the tunnel, which connects to the India Gate area, feature large murals depicting Indian culture, including national festivals, and the six seasons of India, showcasing artistic skills and the importance of the sun and moon.
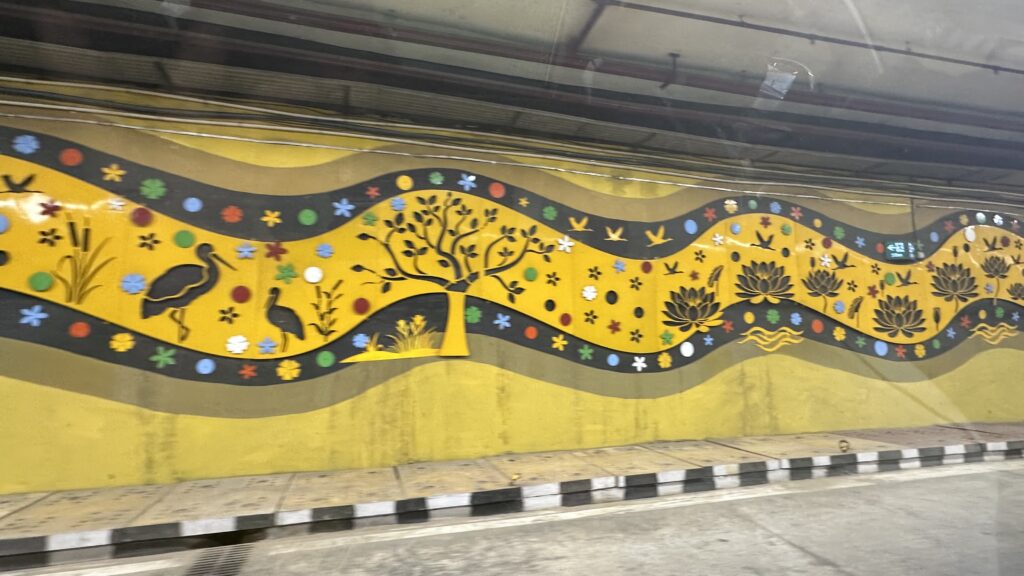
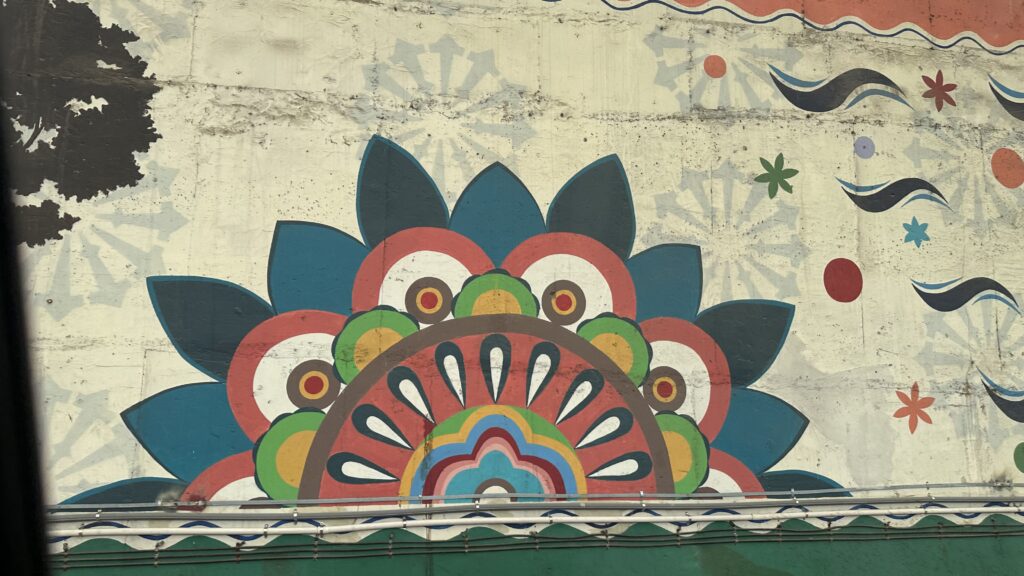
New and Old Parliament Building – The Parliament building houses the Lok Sabha and Rajya Sabha which are the lower and upper houses respectively in India’s bicameral parliament. The old parliament which is circular in shape, was built over a period of six years, starting in 1921 and culminating in 1927.
The new parliament has a hexagonal shape and is almost equal in size to the old parliament. It is built near the old and is designed to have a lifespan of more than 150 years.
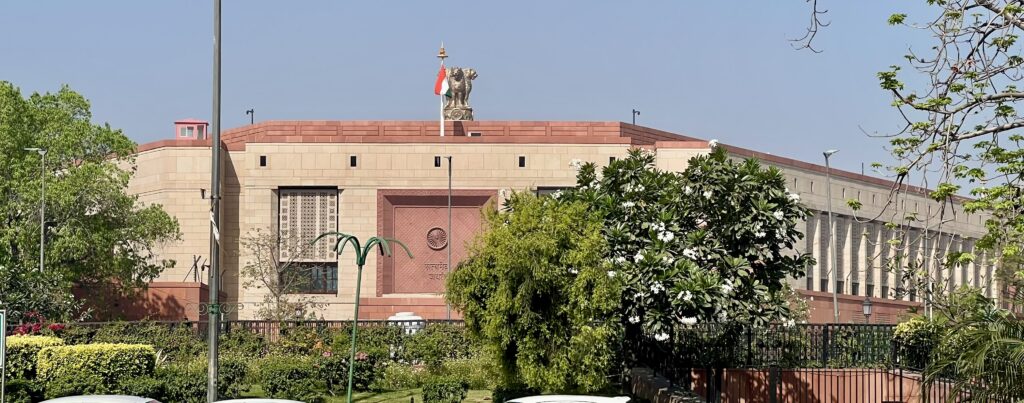

When we visited in 2025, it was hard to get a good view of the old and new parliament buildings in its entirety. Many of the streets near the building was blocked by security personnel as the Chile president was visiting.
Rashtrapati Bhavan – was formerly Viceroy’s House (1931–1947) and Government House (1947–1950). It is currently the official residence of the President of India and is located at the western end of Rajpath (King’s way). It was constructed during the British rule. In terms of area, it is the second largest residence of any head of state in the world after the Quirinal Palace in Italy.
On 26 January 1950, when Rajendra Prasad became the first President of India and occupied this building, it was renamed Rashtrapati Bhavan – the President’s House.
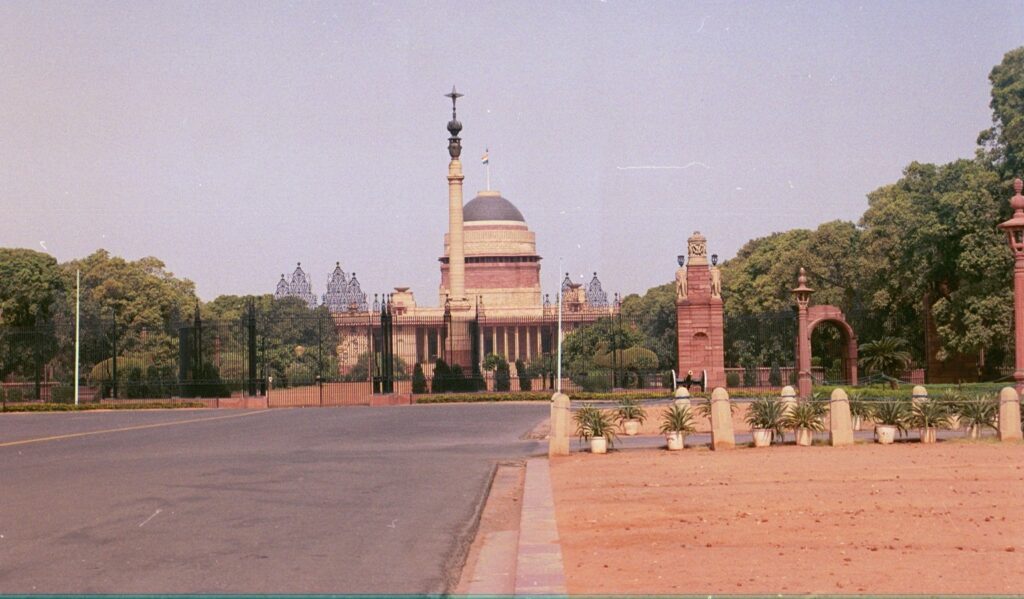
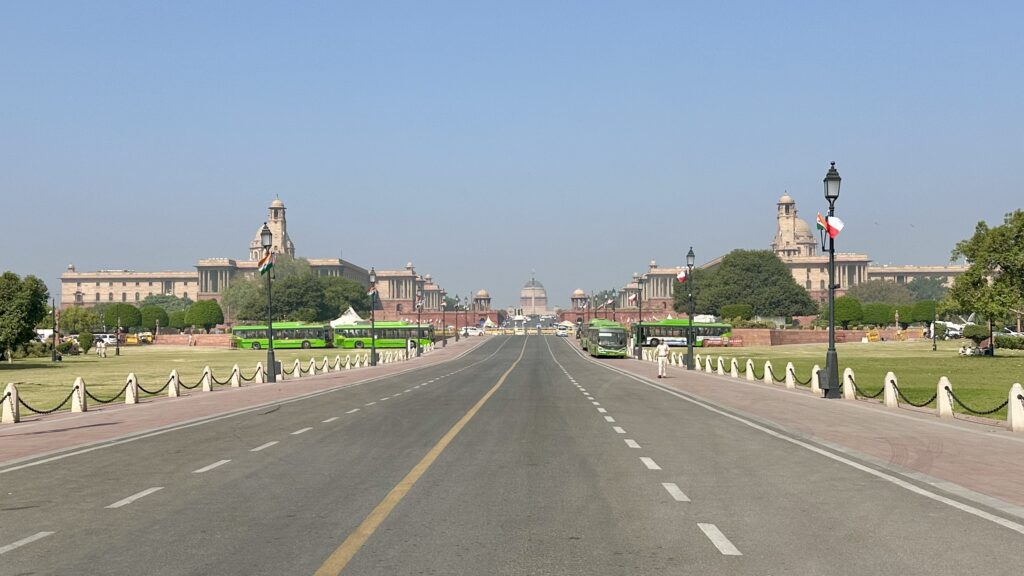
Rajpath (Kingsway) – is a vast parade linking India Gate on the eastern end to Rashtrapati Bhavan on the western end. Built on an imperial scale between 1914 and 1931, it was designed by Edwin Lutyens and Herbert Baker and underlined the ascendance of the British rulers. The broad avenue is flanked by trees, grass, and ponds, and comes alive each January 26th during the Republic Day Parade. This special occasion is marked by thousands of people gathering to celebrate the anniversary of the country’s independence.
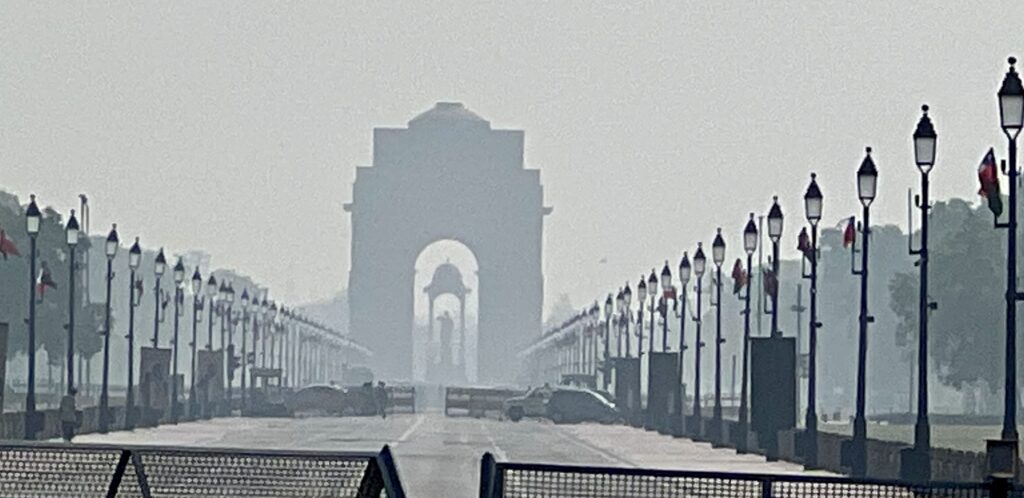
Lodi Garden – is a city park spread over 90 acres. In addition to the lush garden and lake, the park contains many tombs and some architectural marvels of 15th century by Lodi dynasty who ruled the regions of northern India, Punjab, and modern-day Pakistan from 1451-1526. The site is protected and maintained by Archaeological Survey of India. Lodi Gardens is also a popular place for morning walks and exercise for Delhites.
Note: We entered the garden from the main gate – Gate #1. If all you want to see is Sikandar Lodi’s tomb, you should enter the garden from Gate #4 and it will be within a few yards to your right, enclosed within a huge fortified wall.
Lodi Garden, Bara Gumbad – or big tomb is an example of a square tomb which was popular during Lodi period. The name of the person buried in this tomb is unknown but he must have been an important person during Sikandar Lodi’s reign.
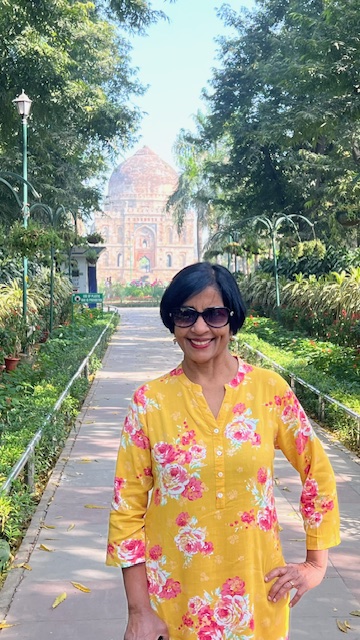
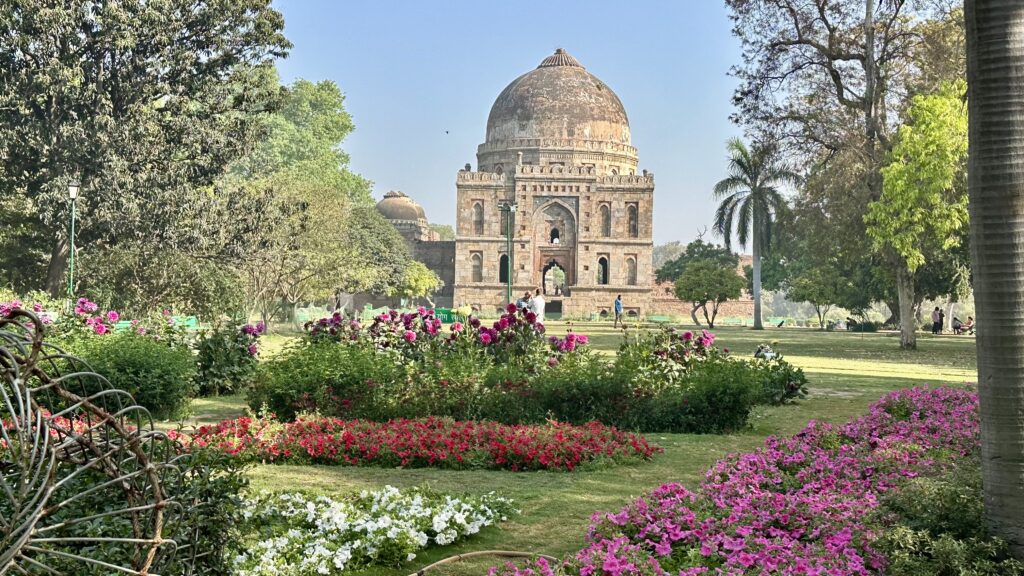
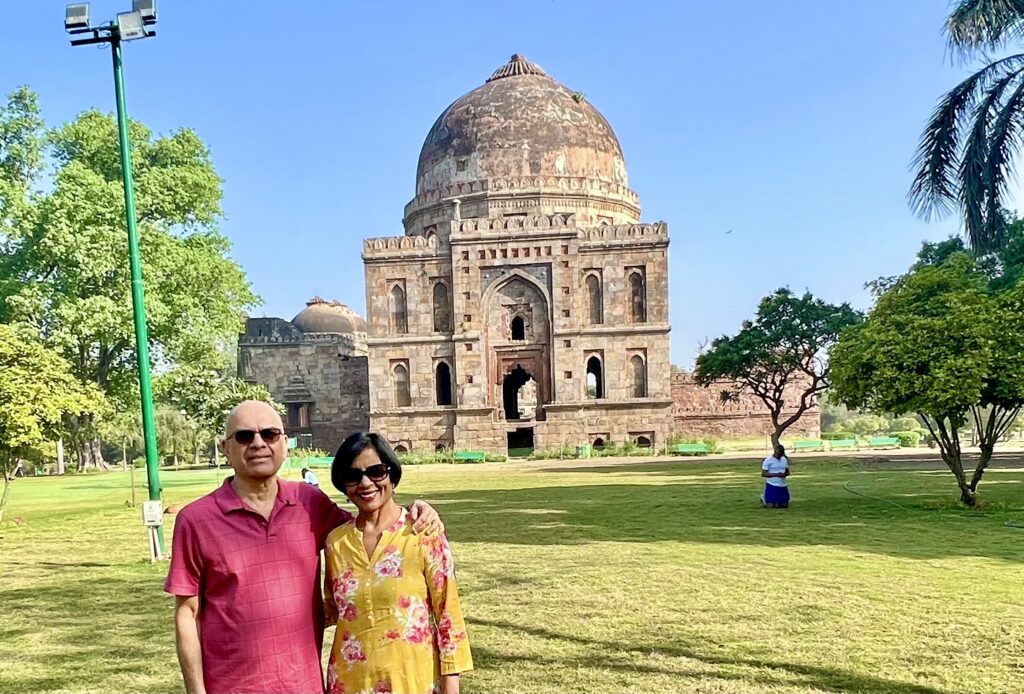
Lodi Garden, Bara Gumbad Mosque and Guest House– After entering the Bara Gumbad and walking over to the courtyard, you will notice that it is U-shaped with a mosque on the western side and the assembly hall or the guest house on the eastern house. All the three structure stands on a high plinth and is approachable by a broad flight of stairs from the south side. There is an open courtyard in the middle. This 3-domed mosque was built in 1494. The mosque hall has 5-arched openings.
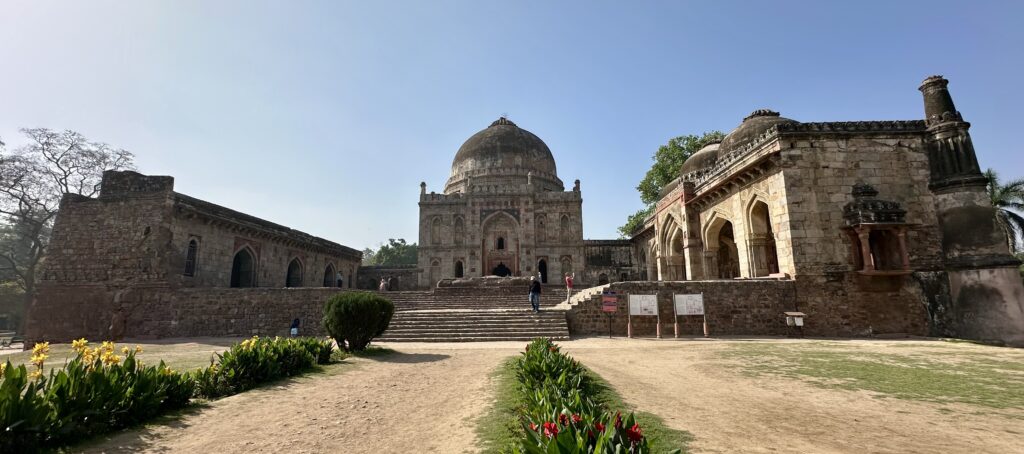
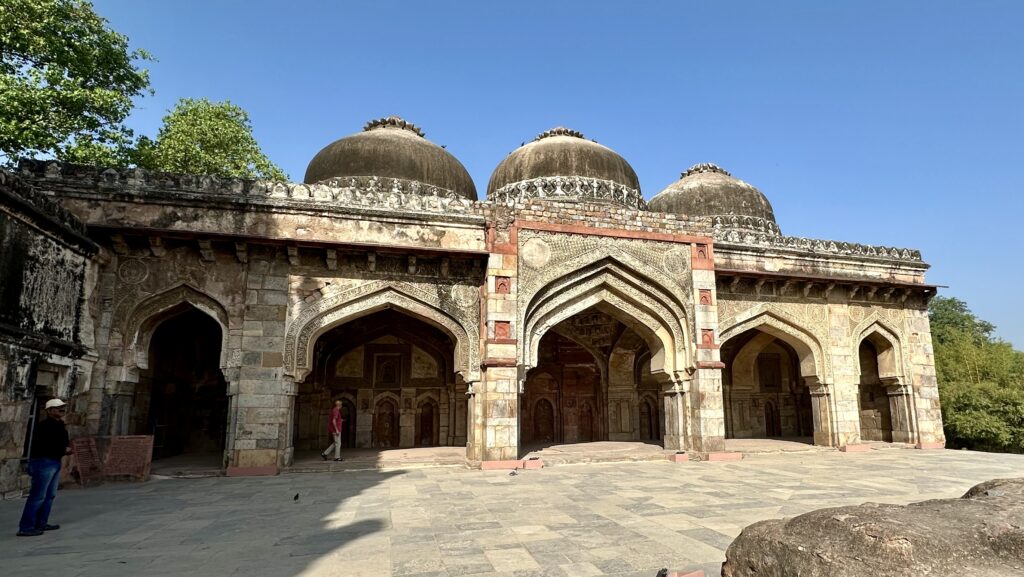
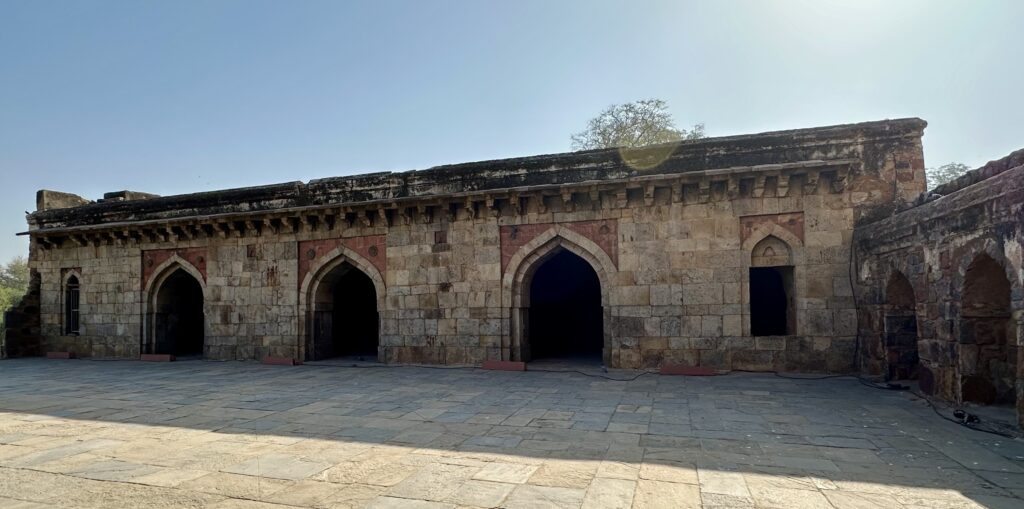
Lodi Garden, Shish Gumbad – or glazed dome is also square shaped tomb. The names of the person buried in this tomb is unknown but they must have been related to Sikandar Lodi.
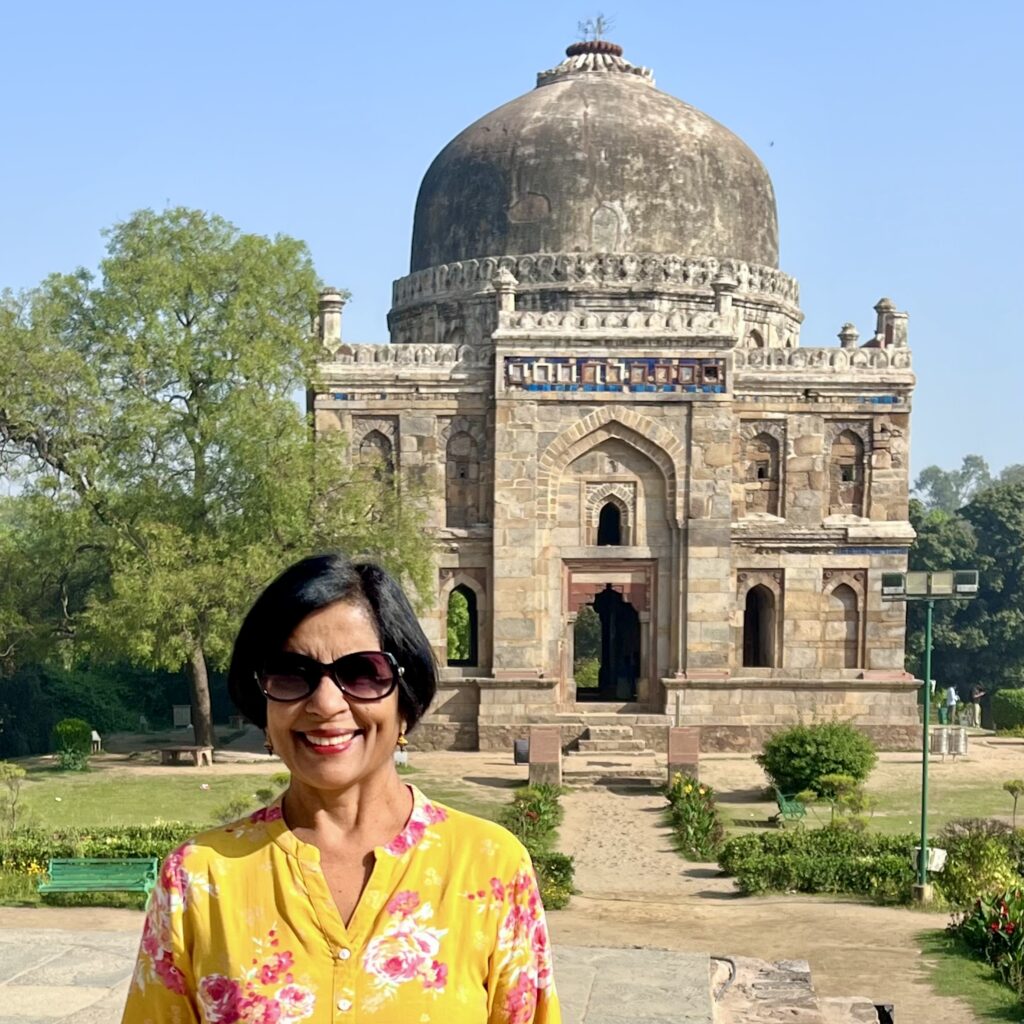
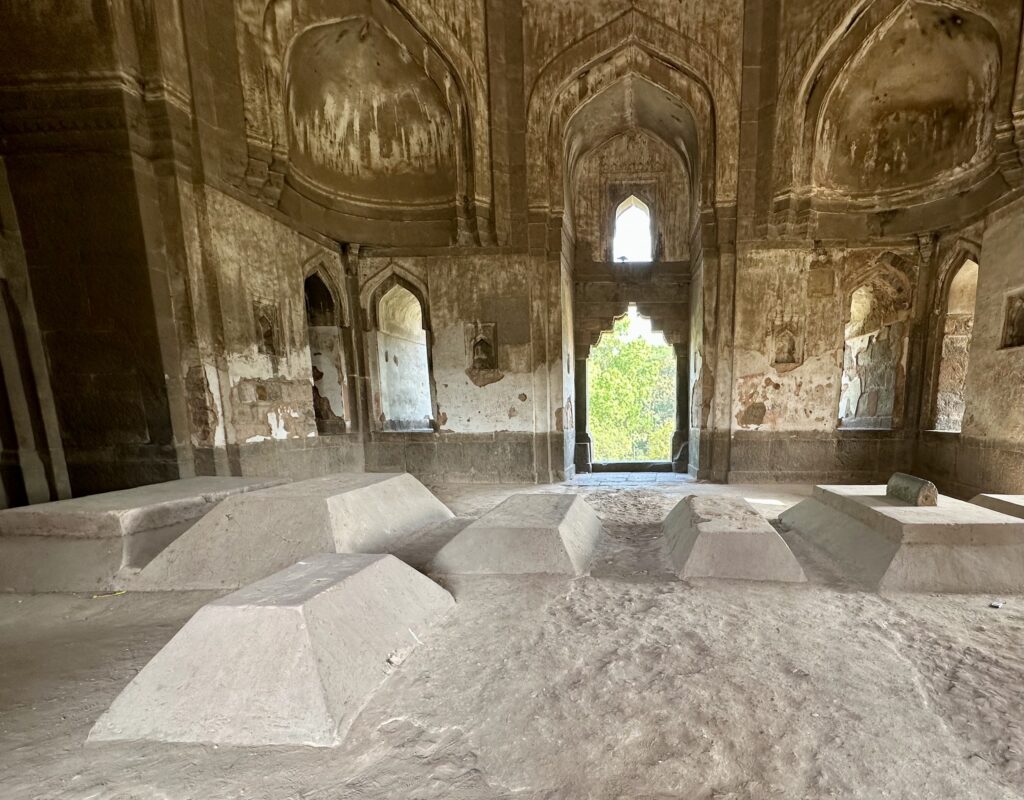
Lodi Garden, Lodi Sikandar Tomb – As you walk further into the gardens you will come across the tomb of the second ruler of the Lodi Dynasty, Sikandar Lodi (1489–1517 CE). The tomb was built in 1517–1518 CE by his son Ibrahim Lodi. Fortified walls surround the tomb.
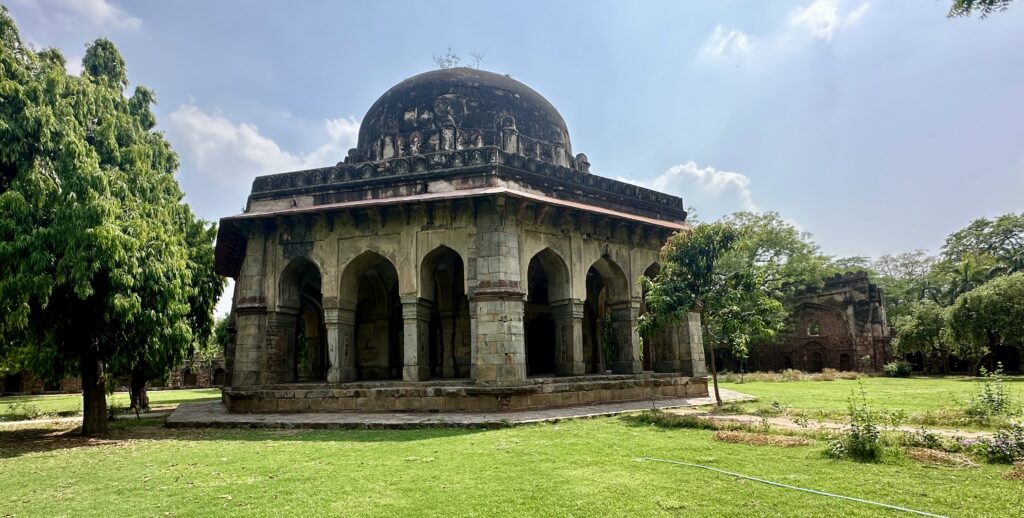
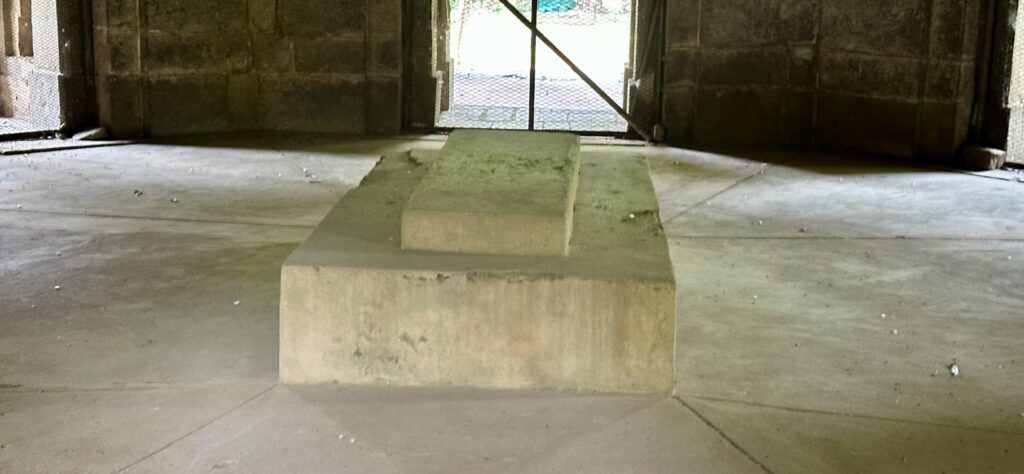
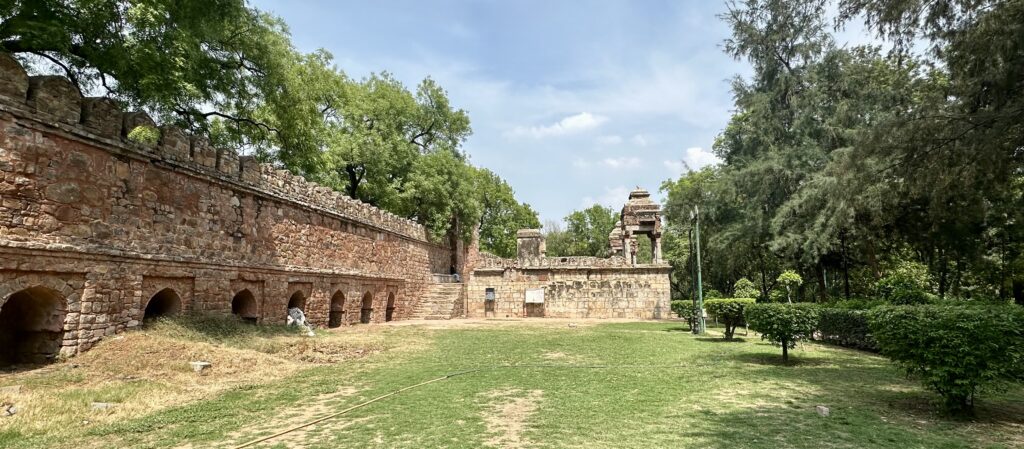
Birla mandir – Also called the Laxminarayan Mandir, the main deity of this Hindu temple is Laxminarayan or Vishnu along with his consort Lakshmi. Built between 1933 and 1939, Mahatma Gandhi inaugurated the temple and ensured that members of all castes would be allowed in the temple. There are also small shrines on the sides dedicated to Shiva, Ganesh, Hanuman, and Buddha. It was the first large Hindu temple built in Delhi and is often called Birla Mandir due to being constructed by the Birla family. The temple is spread over 7.5 acres, adorned with many shrines, fountains, and a large garden with Hindu and Nationalistic sculptures, and also houses Geeta Bhawan for discourses.
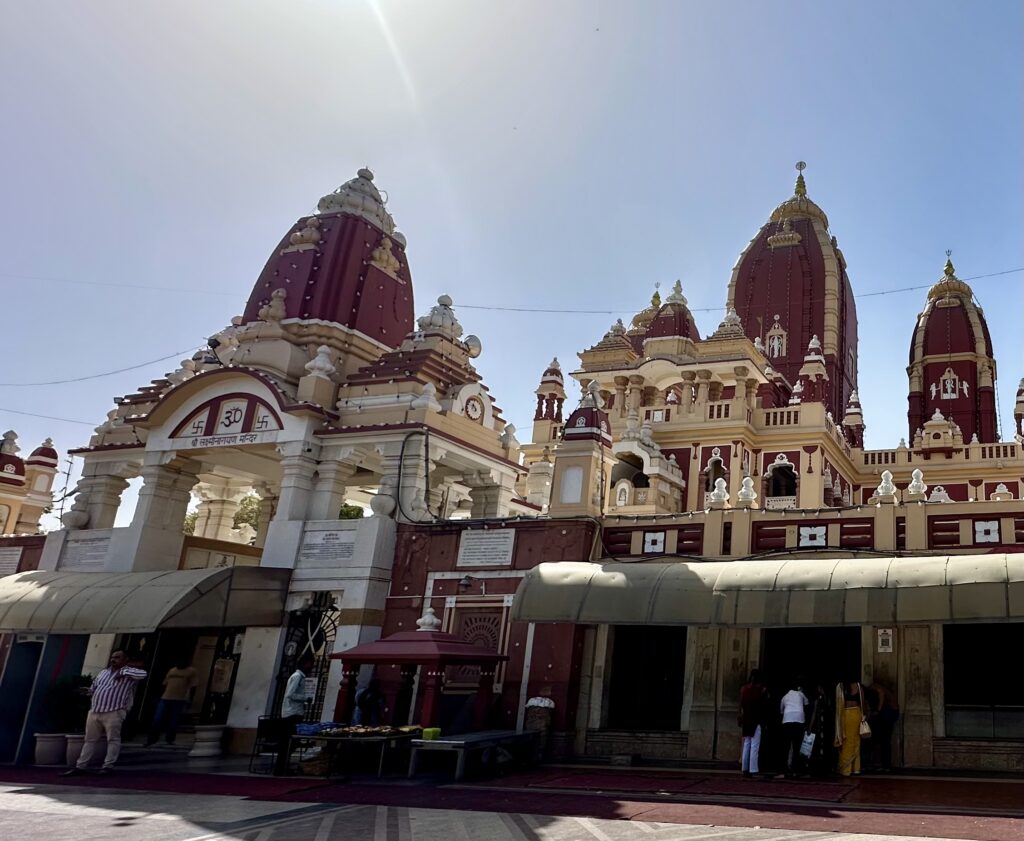
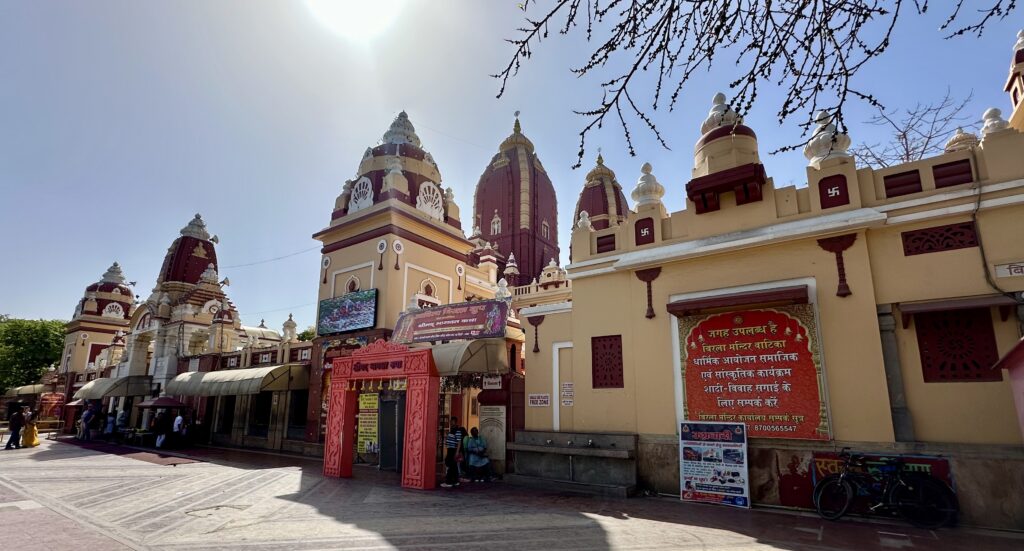
It was hard to get a good picture of the entire temple as it is located on the main road. You could try going to the other side of the road to take the picture, but there may be trees and electric lines coming in the way.
Lotus Temple – Completed in 1986 and notable for its lotus-like shape, the temple is a Bahá’í house of worship. Like all Bahá’í Houses of Worship, the Lotus Temple is open to all people, regardless of religion or any other qualification. The building is composed of 27 free-standing marble-clad “petals” arranged in clusters of three to form nine sides, with nine doors opening onto a central hall with a height of slightly over 34 m and a capacity of 1,300 people.
We visited this place a couple of times, more recently in May of 2025. Plan on spending 30-60 min here. We visited this temple in the morning on a weekday – best time to visit as it got crowded later in the day. We saw long lines at the ticket counter on the way out after 12pm. It looks beautiful from the outside. A few things to note at this place:
- You have to remove your shoes and put it in a bag provided and then wait in line to get into the building. We waited at least 20 min before we were allowed in.
- You cannot take pictures inside the building.
- No talking inside. There was an interfaith prayer for 15 min during which time all the exits will remain closed. If you don’t have 15-20 min to sit inside the building listening to the prayers, you don’t need to go in.
- The inside is a big auditorium like set up with high ceiling and chairs to sit and can hold 1300 people. It is peaceful and calm and cool atmosphere inside. We spent the 15 min listening to the prayers and then exited the building.
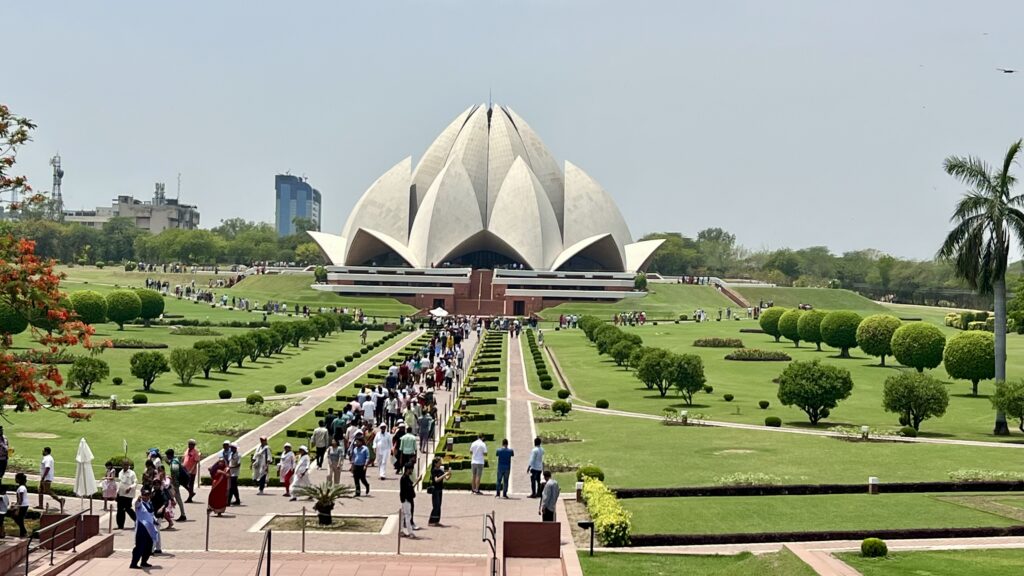

The temple has had more than 70 million visitors since it opened, making it one of the world’s most visited attractions. This remarkable place of worship has no idols, religious pictures, or outward symbols of religion.
Humayun’s Tomb Complex – Emperor Humayun’s tomb is the main building in this complex. The red sandstone tomb of the Emperor was commissioned by Humayun’s first wife and chief consort, Empress Bega Begum in 1558, and designed by Persian architects Mirak Mirza Ghiyas and his son, Sayyid Muhammad, chosen by her. It was the first garden-tomb on the Indian subcontinent and is located close to Purana Qila (Old Fort), that Humayun found in 1538. The tomb was declared a UNESCO World Heritage Site in 1993, and since then has undergone extensive restoration work.
The main tomb of the Emperor Humayun, also houses the graves of Empress Bega Begum, Hajji Begum, and Dara Shikoh, great-great-grandson of Humayun and son of the later Emperor Shah Jahan, as well as numerous other subsequent Mughal Emperors.
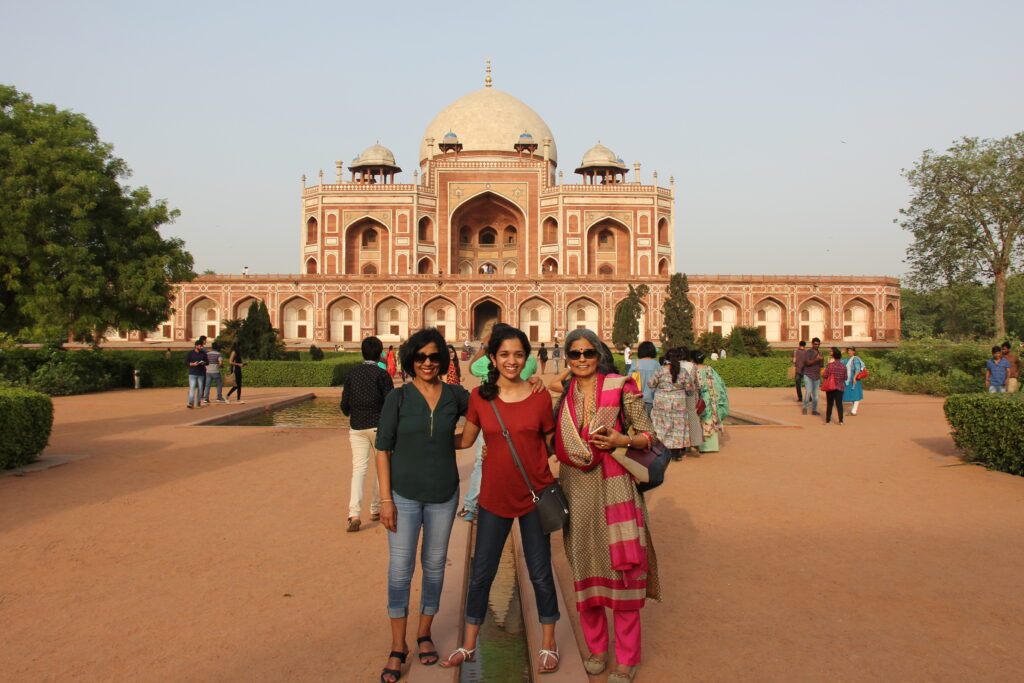
Humayun’s Tomb Complex, Isa Khan Niazi Tomb and Mosque – Adjacent to the main tomb enclosure of Humayun, is the walled complex of Isa Khan Niazi constructed in 1547 CE. Isa Khan Niyazi was a noble in the court of Sher Shah Suri. His complex includes his tomb and mosque, both built during his own lifetime. The Octagonal tomb pre-dating Humayun’s tomb by 20 years, has striking ornamentation in the form of canopies, glazed tiles, and lattice screens.
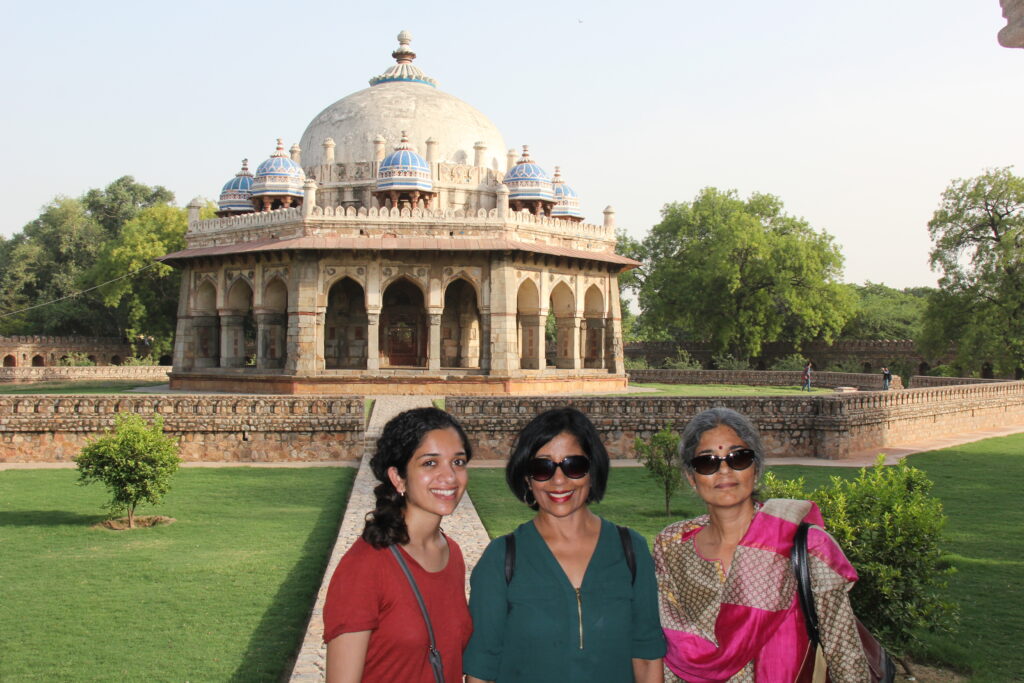
On the western side of the Isa Khan’s complex lies a three-bay wide mosque The mosque has a grand red sandstone central bay and striking mihrabs. Until the early 20th century, an entire village had been settled in the enclosure.
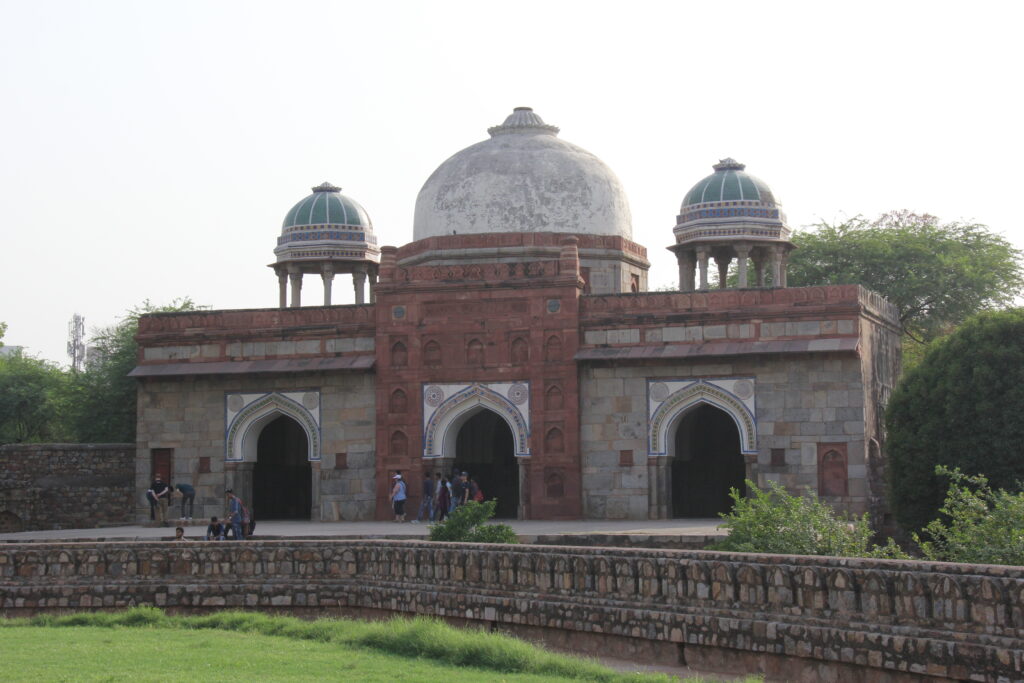
Qutb Complex, Qutub Minar – A UNESCO Word Heritage Site, the Qutb complex is a collection of monuments and buildings from the Delhi Sultanate with its main feature being the iconic Qutub Minar, a 72.5m tall victory tower. The tower has 5 stories with the first three stories made of red sandstone, while the fourth and fifth stories were built with marble and sandstone.
Qutub Minar was built between 1199 and 1220, contains 399 steps, and is one of the most-frequented heritage spots in the city. After defeating Prithviraj Chauhan, the last Hindu ruler of Delhi, Qutab-ud-din Aibak initiated the construction of the victory tower, but only managed to finish the first level. It was to mark the beginning of Islamic rule in the region. Successive dynasties of the Delhi Sultanate continued the construction, and, in 1368, Firuz Shah Tughlaq rebuilt the top parts and added a cupola.
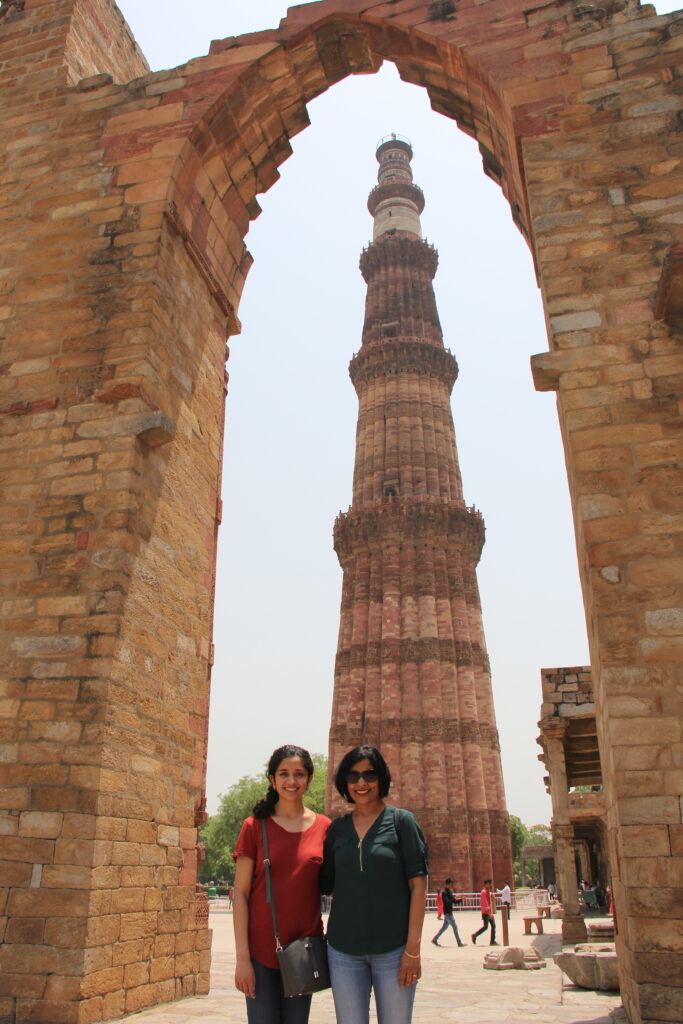
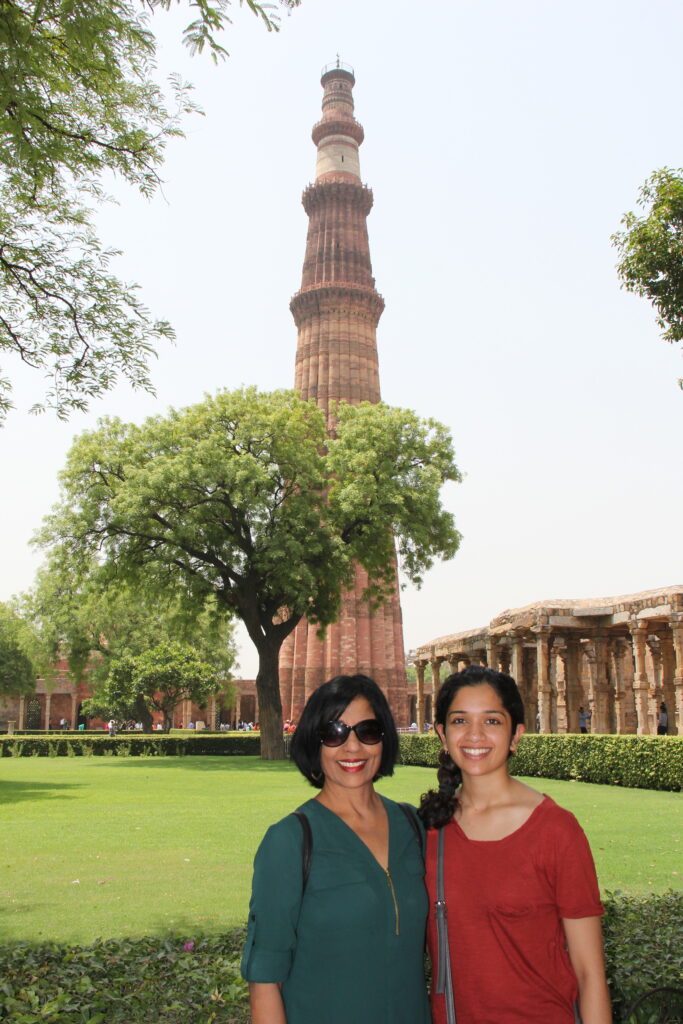
Qutb Complex, Quwwat-ul-Islam Masjid – This mosque was built by Qutab-ud-din Aibak in 1193 and expanded later by his successors. The mosque consists of a rectangular courtyard enclosed by cloisters. It features intricate carvings that show a fusion of Islamic and pre-Islamic styles. The walls of the mosque are studded with sun disks, shikharas (rising towers), and other recognizable pieces of Hindu and Jain masonry. A massive stone screen with Quranic inscriptions, geometrical, and arabesque designs is located in front of the prayer hall.
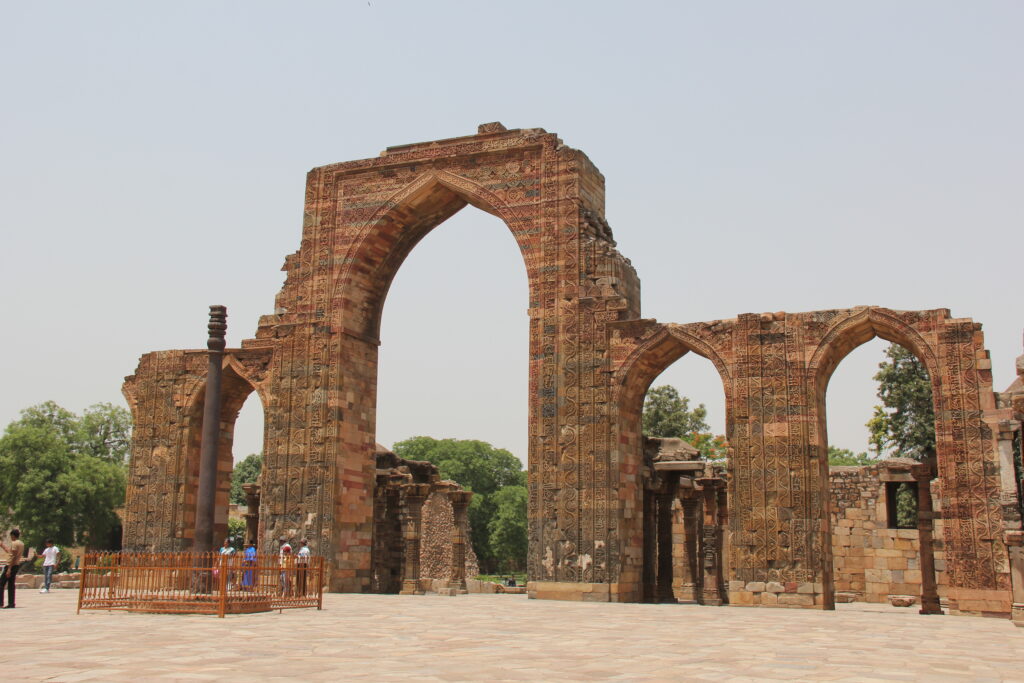
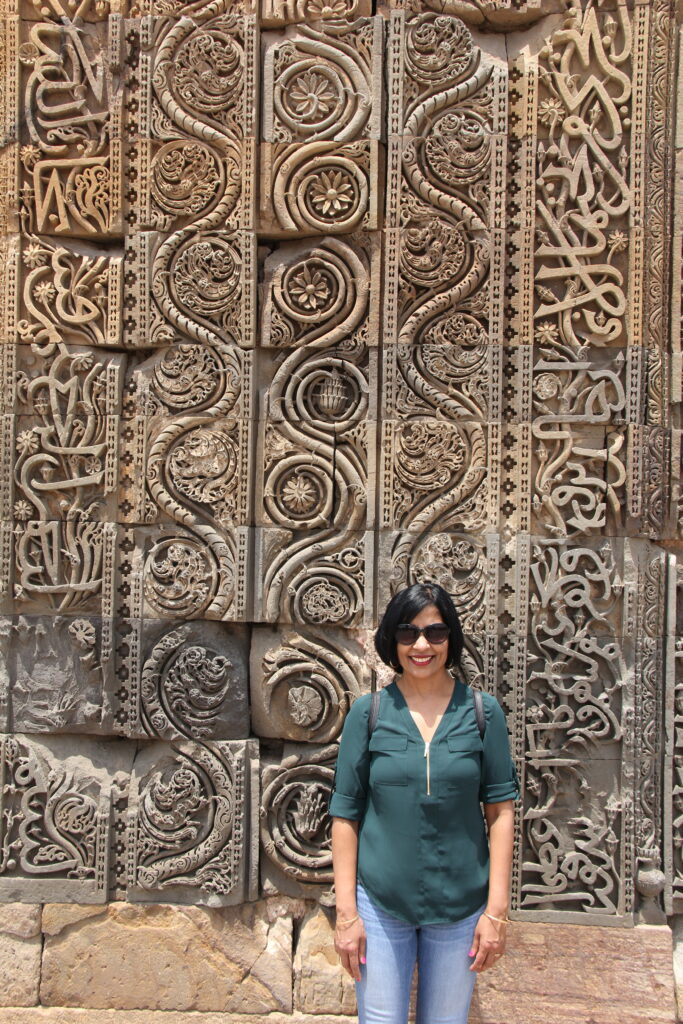
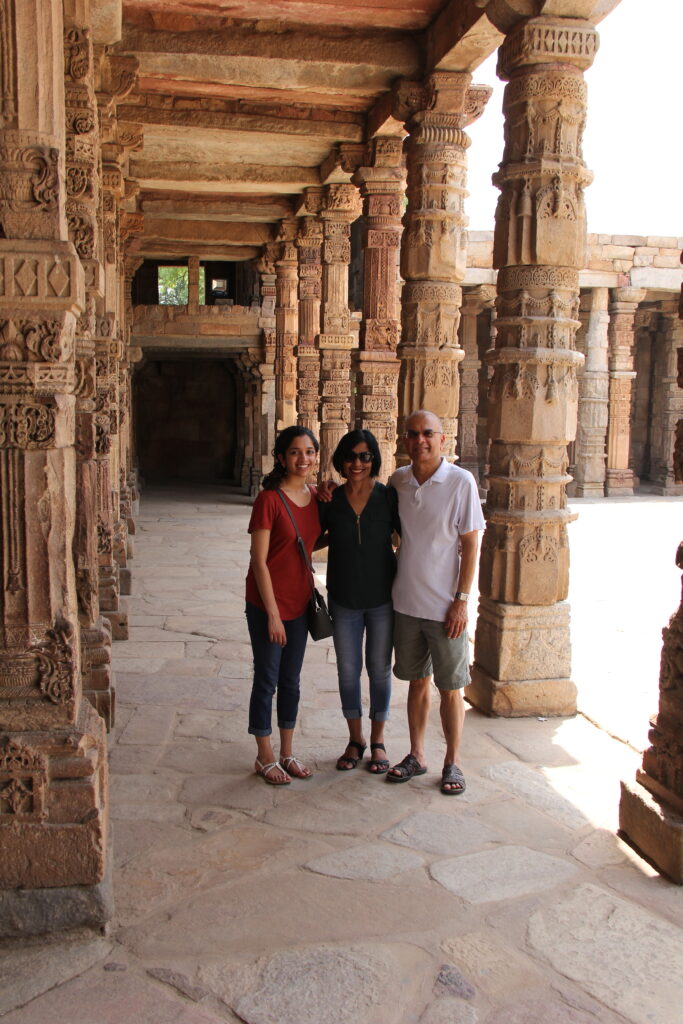
Qutb Complex, Alai Darwaza – was built by Sultan Alauddin Khilji around 1311 as the southern gateway of the Quwwat-ul-Islam Mosque. The entrance was arched and made of red sandstone. The Alai Darwaza is considered the oldest building in Delhi. In 1993, the Darwaza and the other monuments of the complex were designated a UNESCO World Heritage Site.
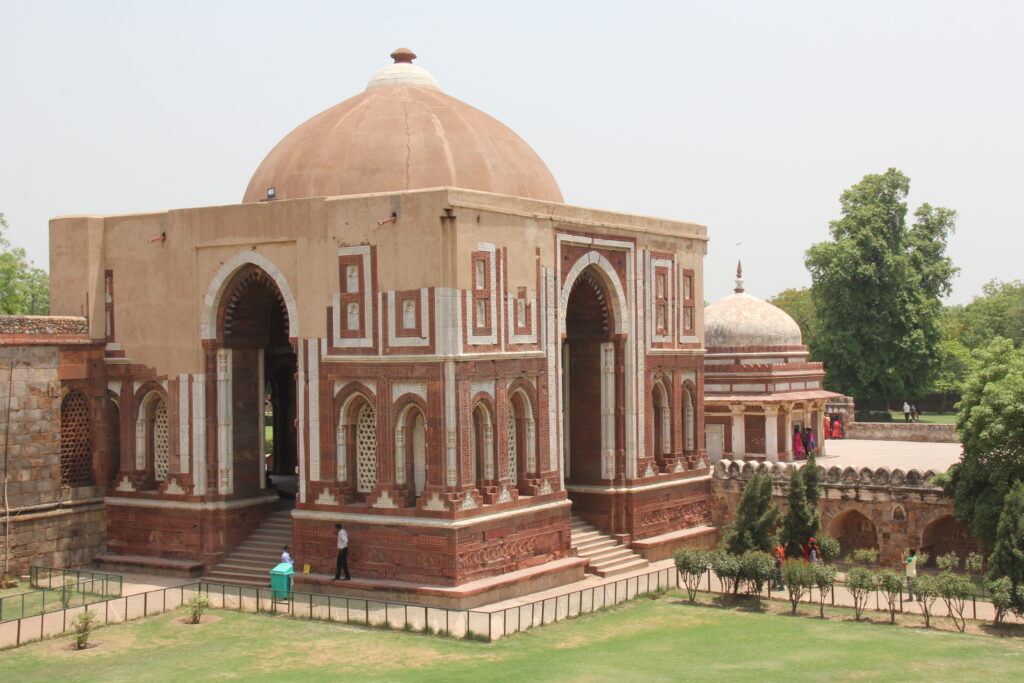
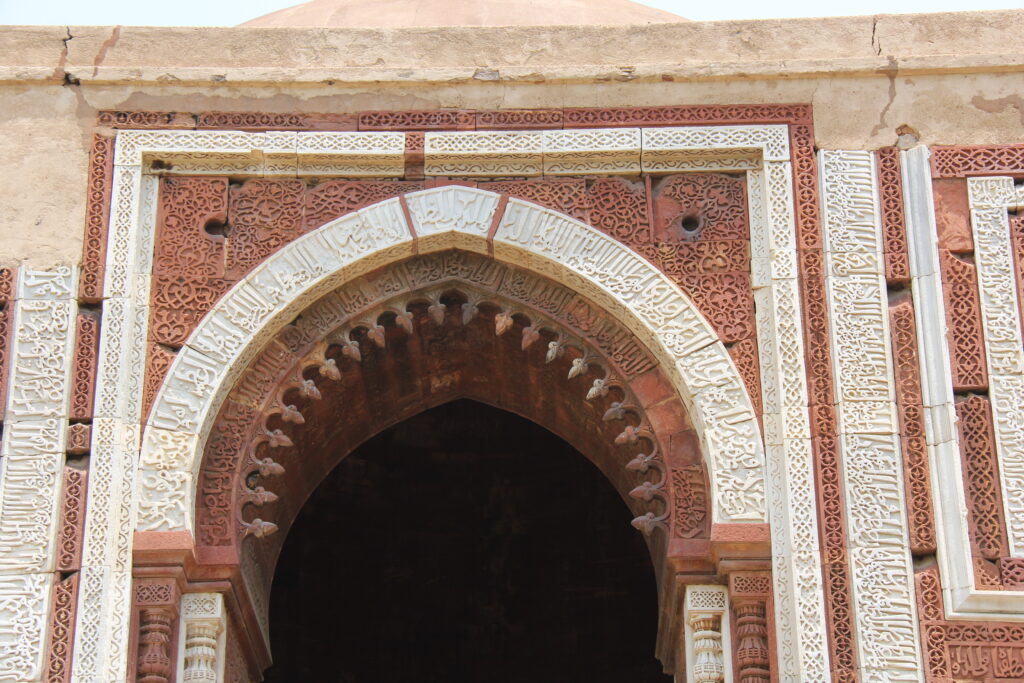
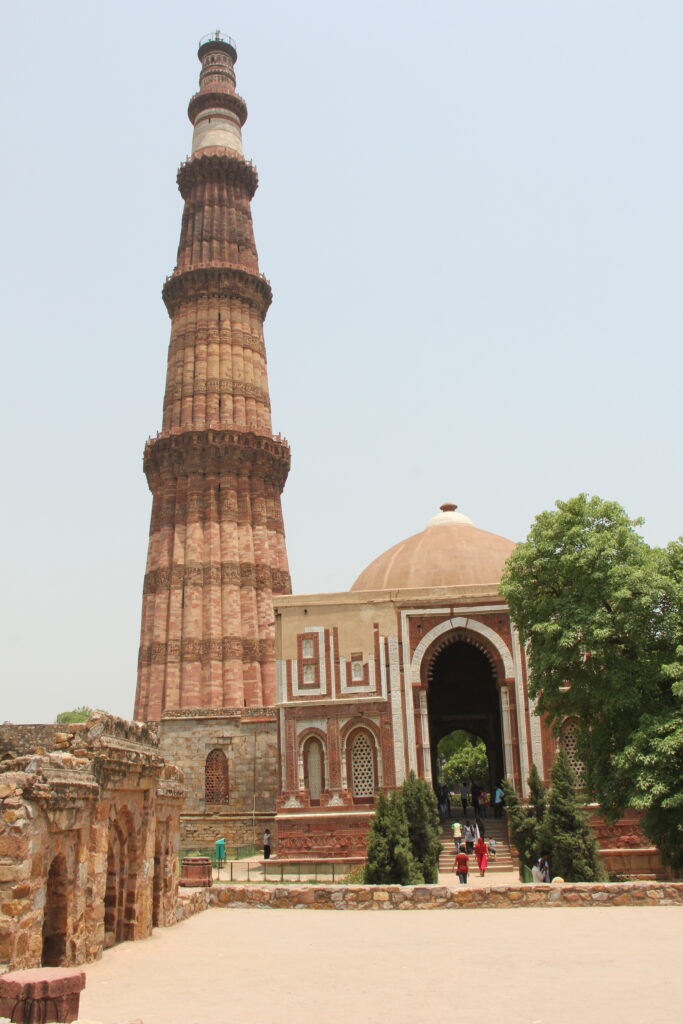
Qutb Complex, Iron Pillar – a 7.21 m tall and 41cm diameter iron pillar that was constructed by Chandragupta II (375–415 CE), stands in the Qutb Complex.
The metals used in its construction have a rust-resistant composition. The pillar weighs more than six tones and is thought to have been erected elsewhere, and moved to its present location by King Anangpal Tomar in the 11th century.
